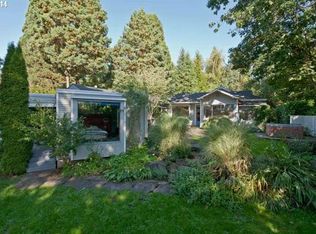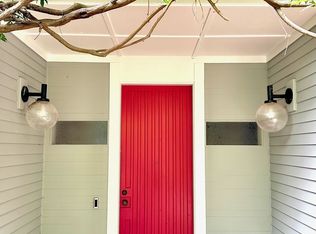This stunning custom contemporary was designed around two giant Sequoia trees creating an indoor/outdoor oasis. The use of innovative materials add to the visual excitement of the home w/curved walls, custom cabinets, clear grain vertical cedar beams & soaring ceilings. Lanai/outdoor room & pool, jacuzzi & studio. Level lot. Updated by Arciform in 2018. New kitchen & hardwood floors, interior paint. Absolute quality & a turn key home.
This property is off market, which means it's not currently listed for sale or rent on Zillow. This may be different from what's available on other websites or public sources.

