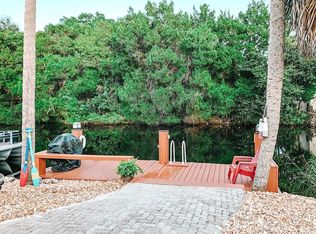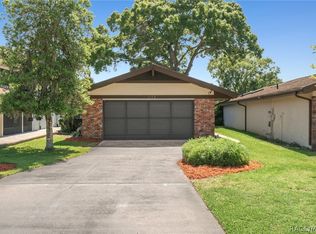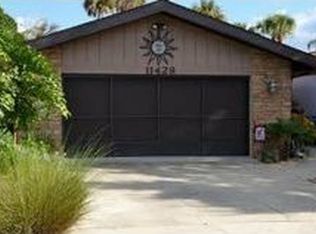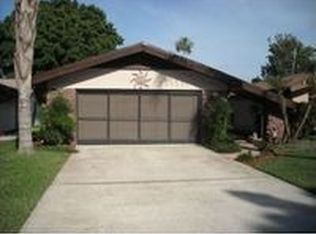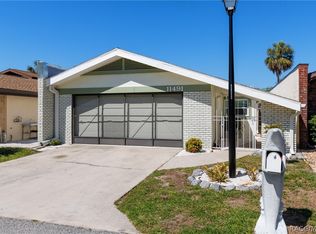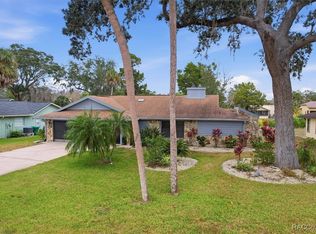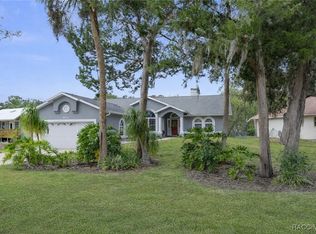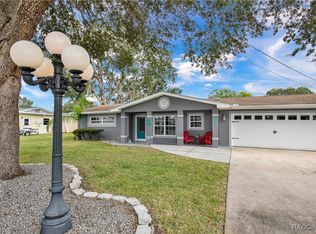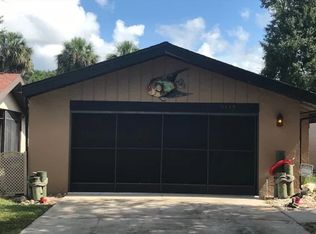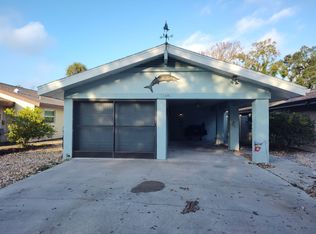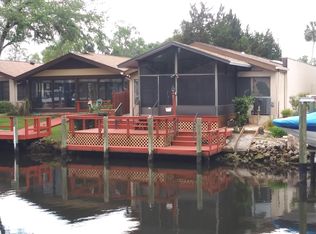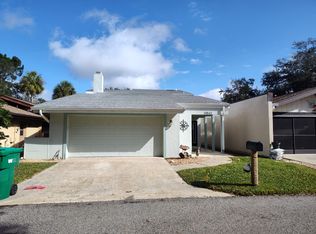Offering an unbeatable value for direct waterfront living, this 2 story, 3 bed, 2.5 bath, deep water canal home is located in Homosassa's premier Riverhaven Village. What a magnificent place to live, or use as a great rental investment. Enjoy no bridge access (river (1/2 mi), springs (3 mi), gulf (5 mi), from your backyard featuring a 15,000 lb Neptune elevator boat lift, large composite dock, 2 fresh water sources, & cleaning station. The outdoor space boasts 2 screened patios, Pilot Rock charcoal grill, telescopic 20' flagpole, paver 6 vehicle drive that extends along side of home & opens up to 40' of backyard waterfront living. Mature landscape & irrigation system makes this home virtually maintenance free. Inside this immaculately kept home is a family room w/vaulted ceiling & large windows, 2 add'l living spaces, one of which showcases canal views & access to patio w/sliders. Primary suite is newly updated & also has patio access. There's an updated 1/2 bath; perfect for day guests, kitchen featuring GE appliance suite w/2 ice makers, cedar lined closet, & quaint extra space for office/craft room. Upstairs, an open balcony w/linen closet, 2nd full ensuite, & 3rd bedroom w/amazing water views. Add'l upgrades include hurricane rated garage door/belt driven opener, new gutters, aluminum fascia, & downspouts, professionally painted exterior w/Sherwin Williams Duration, architectural roof, LED lighting, tile floors downstairs, premium carpet upstairs, closet systems, & new 6'' baseboards downstairs for a modern, coastal feel. By boat, golf cart, bike, or car, explore local hangouts like Crump's, MacRae's, The Freezer, the springs or Gulf, just minutes away! It's all waiting for you to enjoy right now! No need to wait around for permits or installs on a dock or boat lift; just bring your boat, day one! This property is truly a boater's paradise! Schedule a private showing today!
For sale
$549,000
11436 W Clubview Dr, Homosassa, FL 34448
3beds
1,670sqft
Est.:
Single Family Residence
Built in 1985
6,969.6 Square Feet Lot
$-- Zestimate®
$329/sqft
$17/mo HOA
What's special
Direct waterfront livingCleaning stationPremium carpet upstairsAmazing water viewsCloset systemsLarge composite dockTile floors downstairs
- 1 hour |
- 146 |
- 7 |
Zillow last checked: 8 hours ago
Listing updated: 8 hours ago
Listed by:
Frances Cisek 352-279-0563,
Southern Coast to Country Realty, Inc.
Source: Realtors Association of Citrus County,MLS#: 852531 Originating MLS: Realtors Association of Citrus County
Originating MLS: Realtors Association of Citrus County
Tour with a local agent
Facts & features
Interior
Bedrooms & bathrooms
- Bedrooms: 3
- Bathrooms: 3
- Full bathrooms: 2
- 1/2 bathrooms: 1
Heating
- Heat Pump
Cooling
- Central Air, Electric, Whole House Fan
Appliances
- Included: Washer/Dryer Stacked, Dishwasher, Electric Oven, Electric Range, Disposal, Microwave Hood Fan, Microwave, Refrigerator, Water Heater
- Laundry: In Garage, Stacked
Features
- High Ceilings, Multiple Primary Suites, Stone Counters, Solar Tube(s), Vaulted Ceiling(s), Walk-In Closet(s), Window Treatments, First Floor Entry, Programmable Thermostat, Sliding Glass Door(s)
- Flooring: Carpet, Laminate, Tile
- Doors: Sliding Doors
- Windows: Blinds, Drapes
Interior area
- Total structure area: 2,416
- Total interior livable area: 1,670 sqft
Property
Parking
- Total spaces: 2
- Parking features: Attached, Concrete, Driveway, Garage, Private, Garage Door Opener
- Attached garage spaces: 2
- Has uncovered spaces: Yes
Features
- Patio & porch: Composite, Deck
- Exterior features: Barbecue, Deck, Sprinkler/Irrigation, Landscaping, Lighting, Rain Gutters, Brick Driveway, Concrete Driveway, Outdoor Grill
- Pool features: None
- Fencing: Vinyl
- On waterfront: Yes
- Waterfront features: Boat Dock/Slip, Boat Ramp/Lift Access, Gulf Access, Ocean Access, River Access, Riprap, Seawall, Water Access, Canal Access, Waterfront
- Frontage type: Canal,Waterfront
Lot
- Size: 6,969.6 Square Feet
- Features: Cleared
Details
- Parcel number: 1987024
- Zoning: CLR
- Special conditions: Standard,Listed As-Is
Construction
Type & style
- Home type: SingleFamily
- Architectural style: Multi-Level
- Property subtype: Single Family Residence
Materials
- Frame, Stucco, Wood Siding
- Foundation: Block, Slab
- Roof: Asphalt,Shingle
Condition
- New construction: No
- Year built: 1985
Utilities & green energy
- Sewer: Public Sewer
- Water: Public
- Utilities for property: High Speed Internet Available
Community & HOA
Community
- Features: Community Pool
- Security: Smoke Detector(s)
- Subdivision: Riverhaven Village
HOA
- Has HOA: Yes
- Services included: Legal/Accounting, Maintenance Grounds
- HOA fee: $200 annually
- HOA name: Shadowood Homeowners Assoc
- HOA phone: 813-930-8036
Location
- Region: Homosassa
Financial & listing details
- Price per square foot: $329/sqft
- Tax assessed value: $473,104
- Annual tax amount: $4,769
- Date on market: 2/21/2026
- Cumulative days on market: 2 days
- Listing terms: Cash,Conventional
- Road surface type: Paved
Estimated market value
Not available
Estimated sales range
Not available
$3,306/mo
Price history
Price history
| Date | Event | Price |
|---|---|---|
| 2/21/2026 | Listed for sale | $549,000-2.8%$329/sqft |
Source: | ||
| 11/12/2025 | Listing removed | $565,000$338/sqft |
Source: | ||
| 8/4/2025 | Price change | $565,000-4.2%$338/sqft |
Source: | ||
| 7/11/2025 | Price change | $590,000-3.3%$353/sqft |
Source: | ||
| 6/22/2025 | Price change | $610,000-3.2%$365/sqft |
Source: | ||
| 4/26/2025 | Price change | $630,000-2.9%$377/sqft |
Source: | ||
| 4/16/2025 | Price change | $649,000-3.4%$389/sqft |
Source: | ||
| 3/31/2025 | Price change | $672,000-1.5%$402/sqft |
Source: | ||
| 3/1/2025 | Listed for sale | $682,000+4.9%$408/sqft |
Source: | ||
| 8/31/2022 | Sold | $650,000+6.6%$389/sqft |
Source: | ||
| 7/27/2022 | Pending sale | $610,000$365/sqft |
Source: | ||
| 7/25/2022 | Listed for sale | $610,000+67.1%$365/sqft |
Source: | ||
| 6/26/2020 | Sold | $365,000-3.7%$219/sqft |
Source: | ||
| 5/1/2020 | Pending sale | $379,000$227/sqft |
Source: Sunshine Realty Company LLC #791666 Report a problem | ||
| 4/22/2020 | Listed for sale | $379,000+19.2%$227/sqft |
Source: Sunshine Realty Company LLC #791666 Report a problem | ||
| 3/29/2018 | Sold | $318,000+53.6%$190/sqft |
Source: Public Record Report a problem | ||
| 4/4/2013 | Sold | $207,000-2.4%$124/sqft |
Source: | ||
| 1/15/2013 | Price change | $212,000-7%$127/sqft |
Source: Trotter Realty GMAC Real Estate #700231 Report a problem | ||
| 9/14/2012 | Price change | $227,900-4.6%$136/sqft |
Source: RE/MAX REALTY ONE #356057 Report a problem | ||
| 6/19/2012 | Price change | $239,000-8.1%$143/sqft |
Source: RE/MAX REALTY ONE #356057 Report a problem | ||
| 1/24/2012 | Listed for sale | $260,000+23.8%$156/sqft |
Source: Owner Report a problem | ||
| 3/4/2003 | Sold | $210,000$126/sqft |
Source: Public Record Report a problem | ||
Public tax history
Public tax history
| Year | Property taxes | Tax assessment |
|---|---|---|
| 2024 | $4,630 +2.5% | $320,081 +3% |
| 2023 | $4,518 -11.5% | $310,758 +7.1% |
| 2022 | $5,106 +18.5% | $290,023 +10% |
| 2021 | $4,309 +6.9% | $263,657 +7.4% |
| 2020 | $4,030 +6.1% | $245,415 +7.7% |
| 2019 | $3,798 +19.2% | $227,780 +21.6% |
| 2018 | $3,187 | $187,361 +6.1% |
| 2017 | $3,187 +3.5% | $176,580 -3.8% |
| 2016 | $3,078 -6.6% | $183,578 +7.8% |
| 2015 | $3,297 +9.1% | $170,370 +12.9% |
| 2014 | $3,021 +49.9% | $150,890 +2.3% |
| 2013 | $2,016 -2% | $147,510 -7% |
| 2012 | $2,056 -5.1% | $158,566 -3.5% |
| 2011 | $2,167 +4.3% | $164,368 +1.5% |
| 2010 | $2,078 -26% | $161,939 -19.4% |
| 2009 | $2,809 +1.1% | $200,844 +0.1% |
| 2008 | $2,779 -1.8% | $200,644 +3% |
| 2007 | $2,830 -1% | $194,800 +2.5% |
| 2006 | $2,860 -5.5% | $190,100 +5.1% |
| 2005 | $3,027 +0.9% | $180,800 +3% |
| 2004 | $3,000 +95.1% | $175,600 +70.7% |
| 2003 | $1,538 +2.8% | $102,900 +2.4% |
| 2002 | $1,496 +4.8% | $100,500 +4.5% |
| 2000 | $1,427 | $96,200 |
Find assessor info on the county website
BuyAbility℠ payment
Est. payment
$3,303/mo
Principal & interest
$2577
Property taxes
$709
HOA Fees
$17
Climate risks
Neighborhood: 34448
Nearby schools
GreatSchools rating
- 6/10Homosassa Elementary SchoolGrades: PK-5Distance: 0.6 mi
- 3/10Crystal River Middle SchoolGrades: 6-8Distance: 8.2 mi
- 4/10Crystal River High SchoolGrades: PK,9-12Distance: 8.7 mi
Schools provided by the listing agent
- Elementary: Homosassa Elementary
- Middle: Crystal River Middle
- High: Crystal River High
Source: Realtors Association of Citrus County. This data may not be complete. We recommend contacting the local school district to confirm school assignments for this home.
