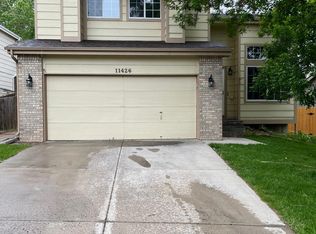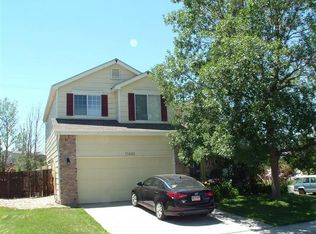Beautiful home in the heart of downtown Parker within walking distance to all the Mainstreet attractions. Once you enter the home you will feel all the stresses of the day melt away. Beautiful laminate floors throughout the main level, abundance of natural light, and open concept living. Inviting kitchen with ample storage that provides a functional layout for cooking and entertaining. Upstairs you will find two good sized rooms as well as a nice master retreat with a newly remodeled bathroom. The large family room is warm and inviting with the new reclaimed wood wall framing the fireplace and large windows overlooking the yard and open space. The basement is wired for surround sound and has a 4th bedroom with large closet or storage and flex space. All new windows in the last 3 years. Enjoy summer nights on your deck watching wildlife that frequent the open space. The home comes with 1 year warranty from 2-10 Warranty. **Interior pictures Saturday**. This is a must see Parker home.
This property is off market, which means it's not currently listed for sale or rent on Zillow. This may be different from what's available on other websites or public sources.

