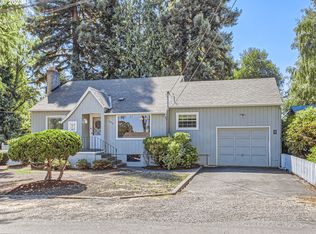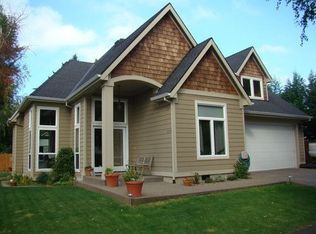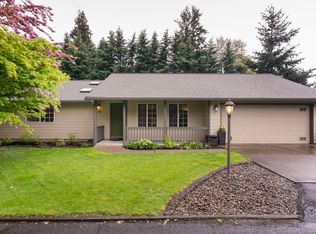Sold
$473,000
11435 SW 90th Ave, Portland, OR 97223
3beds
1,118sqft
Residential, Single Family Residence
Built in 1964
7,405.2 Square Feet Lot
$456,400 Zestimate®
$423/sqft
$2,589 Estimated rent
Home value
$456,400
$429,000 - $484,000
$2,589/mo
Zestimate® history
Loading...
Owner options
Explore your selling options
What's special
Charming rancher in established neighborhood, ready for its next owner! Original features include oak hardwood floors in living room, bedrooms and hallway. Sweet floor to ceiling brick fireplace! All interior rooms recently painted. Both bathrooms just updated with new fixtures and bath/shower tile surrounds. Permitted new sewer line 2022 and water service/house repipe 2019. Deep setback from street. All appliances included!
Zillow last checked: 8 hours ago
Listing updated: January 01, 2025 at 03:35am
Listed by:
Joe Findling moreland@windermere.com,
Windermere Realty Trust
Bought with:
Ubaldo Hernandez, 201254682
Spicer & Associates Realty
Source: RMLS (OR),MLS#: 24444089
Facts & features
Interior
Bedrooms & bathrooms
- Bedrooms: 3
- Bathrooms: 2
- Full bathrooms: 2
- Main level bathrooms: 2
Primary bedroom
- Features: Hardwood Floors, Suite
- Level: Main
- Area: 132
- Dimensions: 12 x 11
Bedroom 2
- Features: Hardwood Floors
- Level: Main
- Area: 108
- Dimensions: 12 x 9
Bedroom 3
- Features: Hardwood Floors
- Level: Main
- Area: 99
- Dimensions: 11 x 9
Dining room
- Features: Exterior Entry, Vinyl Floor
- Level: Main
- Area: 182
- Dimensions: 14 x 13
Kitchen
- Features: Eat Bar, Pantry, Vinyl Floor
- Level: Main
- Area: 126
- Width: 9
Living room
- Features: Fireplace, Hardwood Floors
- Level: Main
- Area: 210
- Dimensions: 15 x 14
Heating
- Forced Air, Fireplace(s)
Cooling
- Central Air
Appliances
- Included: Dishwasher, Disposal, Free-Standing Range, Free-Standing Refrigerator, Range Hood, Washer/Dryer, Gas Water Heater
- Laundry: Laundry Room
Features
- Ceiling Fan(s), Eat Bar, Pantry, Suite
- Flooring: Hardwood, Vinyl
- Windows: Aluminum Frames, Double Pane Windows, Vinyl Frames
- Basement: Crawl Space
- Number of fireplaces: 1
- Fireplace features: Wood Burning
Interior area
- Total structure area: 1,118
- Total interior livable area: 1,118 sqft
Property
Parking
- Total spaces: 2
- Parking features: Driveway, On Street, Garage Door Opener, Attached
- Attached garage spaces: 2
- Has uncovered spaces: Yes
Accessibility
- Accessibility features: Main Floor Bedroom Bath, Minimal Steps, One Level, Accessibility
Features
- Stories: 1
- Patio & porch: Covered Deck
- Exterior features: Yard, Exterior Entry
- Fencing: Fenced
Lot
- Size: 7,405 sqft
- Dimensions: 70' x 106'
- Features: Level, SqFt 7000 to 9999
Details
- Parcel number: R275785
Construction
Type & style
- Home type: SingleFamily
- Architectural style: Ranch
- Property subtype: Residential, Single Family Residence
Materials
- Lap Siding, Wood Siding
- Foundation: Concrete Perimeter
- Roof: Composition
Condition
- Resale
- New construction: No
- Year built: 1964
Utilities & green energy
- Gas: Gas
- Sewer: Public Sewer
- Water: Public
- Utilities for property: Cable Connected
Community & neighborhood
Security
- Security features: Security System
Location
- Region: Portland
Other
Other facts
- Listing terms: Cash,Conventional,FHA,VA Loan
- Road surface type: Paved
Price history
| Date | Event | Price |
|---|---|---|
| 12/31/2024 | Sold | $473,000-5.4%$423/sqft |
Source: | ||
| 12/5/2024 | Pending sale | $500,000$447/sqft |
Source: | ||
| 11/22/2024 | Listed for sale | $500,000+8.7%$447/sqft |
Source: | ||
| 7/29/2022 | Sold | $460,000-1.1%$411/sqft |
Source: | ||
| 7/1/2022 | Pending sale | $465,000$416/sqft |
Source: | ||
Public tax history
| Year | Property taxes | Tax assessment |
|---|---|---|
| 2024 | $3,534 +2.8% | $201,240 +3% |
| 2023 | $3,439 +3% | $195,380 +3% |
| 2022 | $3,340 +2.6% | $189,690 |
Find assessor info on the county website
Neighborhood: Greenburg Road
Nearby schools
GreatSchools rating
- 4/10Charles F Tigard Elementary SchoolGrades: K-5Distance: 0.9 mi
- 4/10Thomas R Fowler Middle SchoolGrades: 6-8Distance: 1 mi
- 4/10Tigard High SchoolGrades: 9-12Distance: 2.4 mi
Schools provided by the listing agent
- Elementary: Cf Tigard
- Middle: Fowler
- High: Tigard
Source: RMLS (OR). This data may not be complete. We recommend contacting the local school district to confirm school assignments for this home.
Get a cash offer in 3 minutes
Find out how much your home could sell for in as little as 3 minutes with a no-obligation cash offer.
Estimated market value
$456,400
Get a cash offer in 3 minutes
Find out how much your home could sell for in as little as 3 minutes with a no-obligation cash offer.
Estimated market value
$456,400


