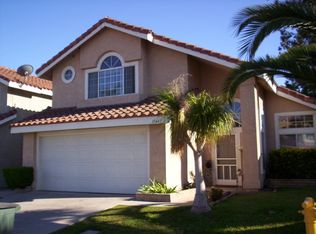Looking for Open Concept living? Look no further. This 3 bd 2.5 ba home has been expanded downstairs by 500 sq ft. For a total 1949 sq. ft. Kitchen opens to Dining, Family, Game and Office area. There is room for a pool table! The downstairs features hardwood floors with tile in kitchen and powder. Step outside to the entertaining space under the Gazebo where you can relax and BBQ. Low maintenance landscaping leads to an outdoor staircase, step up to the 500 sq ft. upstairs deck area. The deck features a new wood railing and waterproof surface. The Master Bedroom could be expanded on to the existing deck area. Downstairs Living area has a Fireplace and High Ceilings. Kitchen features a unique window in area between cabinets which lets in natural light. Kitchen features Tile Counters and a Pot Rack. Garage features full sized laundry with two car parking. At the top of the stairs are two good sized bedrooms and hall bath featuring a tub/show combination. The Master bedroom features His and Her closets and En Suite Bath with Double Sinks and Tub/Shower combo. Newly installed Neutral Carpet upstairs. The Green River Community features every amenity you could hope for, 24 Hour Guard Gate, Pool, Spa, Tot Pool, Club House, Exercise Room, Weight Room, Sauna, Shuffleboard, Indoor Racket ball Courts, Basketball, Tennis, Community Activities and more. All for an HOA of $175. Per mo., Low taxes. 5 min to the 91 Fwy. Easy access to 241 Toll Road. One exit out of Orange County.
This property is off market, which means it's not currently listed for sale or rent on Zillow. This may be different from what's available on other websites or public sources.
