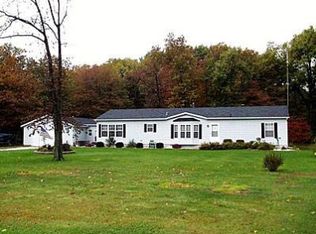Closed
$215,000
11434 N 600 E, Demotte, IN 46310
3beds
2,128sqft
Manufactured Home
Built in 1998
1.1 Acres Lot
$218,000 Zestimate®
$101/sqft
$2,260 Estimated rent
Home value
$218,000
Estimated sales range
Not available
$2,260/mo
Zestimate® history
Loading...
Owner options
Explore your selling options
What's special
Welcome to this inviting 3 bedroom, 2 bathroom home which offers a beautiful and peaceful wooded lot that is just over 1 acre. **UPDATES JUST COMPLETED IN JAN 2025: NEW VINYL FLOORING, PAINT AND OUTLETS IN LIVING ROOM, DINING ROOM, KITCHEN AND FAMILY ROOM**. The large living room, family room with stone fireplace and formal dining room provide plenty of space for entertaining, or just relaxing. The main bedroom includes a full en-suite bathroom, walk-in closet, and a connected room, perfect for a home office. The backyard includes a patio, as well as 3 sheds for added storage. Updates include: NEW roof (2016); NEW large asphalt circular driveway (2017); NEW gutters and downspouts (2019); NEW A/C unit and furnace evaporator coil (2020); septic tank pumped (2024). All receipts available. Home is being sold AS IS.
Zillow last checked: 8 hours ago
Listing updated: July 29, 2025 at 09:48am
Listed by:
Clark StJohn,
Listing Leaders 219-462-5478,
Susan Mender,
Listing Leaders
Bought with:
Christopher Fontenot, RB14044041
Absolute Realty Solutions LLC
Source: NIRA,MLS#: 811119
Facts & features
Interior
Bedrooms & bathrooms
- Bedrooms: 3
- Bathrooms: 2
- Full bathrooms: 2
Primary bedroom
- Area: 240
- Dimensions: 16.0 x 15.0
Bedroom 2
- Area: 121
- Dimensions: 11.0 x 11.0
Bedroom 3
- Area: 110
- Dimensions: 11.0 x 10.0
Dining room
- Area: 130
- Dimensions: 13.0 x 10.0
Family room
- Area: 221
- Dimensions: 17.0 x 13.0
Kitchen
- Area: 273
- Dimensions: 21.0 x 13.0
Laundry
- Area: 72
- Dimensions: 12.0 x 6.0
Living room
- Area: 286
- Dimensions: 22.0 x 13.0
Other
- Description: sitting room
- Area: 120
- Dimensions: 12.0 x 10.0
Heating
- Forced Air
Appliances
- Included: Dishwasher, Range Hood, Water Softener Owned
- Laundry: Laundry Room, Sink
Features
- Ceiling Fan(s), Walk-In Closet(s), Pantry, Laminate Counters, Kitchen Island, Eat-in Kitchen
- Has basement: No
- Number of fireplaces: 1
- Fireplace features: Family Room
Interior area
- Total structure area: 2,128
- Total interior livable area: 2,128 sqft
- Finished area above ground: 2,128
Property
Parking
- Parking features: Asphalt
Features
- Levels: One
- Patio & porch: Patio
- Exterior features: Other
- Has spa: Yes
- Spa features: Bath
- Has view: Yes
- View description: Other
Lot
- Size: 1.10 Acres
- Dimensions: 187 x 256
- Features: Rectangular Lot
Details
- Parcel number: 560501441001000013
Construction
Type & style
- Home type: MobileManufactured
- Property subtype: Manufactured Home
Condition
- New construction: No
- Year built: 1998
Utilities & green energy
- Electric: 200+ Amp Service
- Sewer: Septic Tank
- Water: Well
- Utilities for property: Natural Gas Connected, Water Connected
Community & neighborhood
Location
- Region: Demotte
- Subdivision: .
Other
Other facts
- Listing agreement: Exclusive Right To Sell
- Listing terms: Cash,Conventional
- Road surface type: Asphalt
Price history
| Date | Event | Price |
|---|---|---|
| 4/25/2025 | Sold | $215,000$101/sqft |
Source: | ||
| 3/12/2025 | Pending sale | $215,000$101/sqft |
Source: | ||
| 1/8/2025 | Contingent | $215,000$101/sqft |
Source: | ||
| 10/23/2024 | Price change | $215,000-2.3%$101/sqft |
Source: | ||
| 10/4/2024 | Listed for sale | $220,000$103/sqft |
Source: | ||
Public tax history
| Year | Property taxes | Tax assessment |
|---|---|---|
| 2024 | $1,034 +6.7% | $152,300 +5.3% |
| 2023 | $969 +5.8% | $144,600 +14.6% |
| 2022 | $916 -4.2% | $126,200 +8.5% |
Find assessor info on the county website
Neighborhood: Roselawn
Nearby schools
GreatSchools rating
- 7/10Lincoln Elementary SchoolGrades: K-6Distance: 1.9 mi
- 4/10North Newton Jr-Sr High SchoolGrades: 7-12Distance: 11.9 mi
