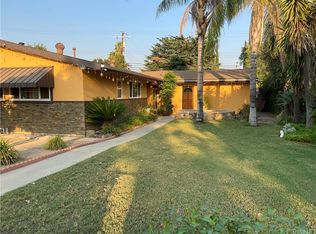Sold for $875,000 on 12/19/24
Listing Provided by:
Robert Graf DRE #01469117 818-399-9455,
RE/MAX One
Bought with: REALTY ONE GROUP WEST
$875,000
11434 Haskell Ave, Granada Hills, CA 91344
5beds
1,866sqft
Single Family Residence
Built in 1956
7,502 Square Feet Lot
$846,700 Zestimate®
$469/sqft
$5,502 Estimated rent
Home value
$846,700
$762,000 - $940,000
$5,502/mo
Zestimate® history
Loading...
Owner options
Explore your selling options
What's special
Welcome to this wonderful Granada Hills single story pool home that’s centrally located and just minutes from easy access to the 118, 405 & 5 freeways, shopping, dining, schools and more! This almost 1,900 sq. ft. home was originally a 4 bedroom, 2 bath, but has had the attached garage converted with permits to another separate bedroom and bath and currently used as separate studio/guest quarters with own entry and great potential to become a possible ADU!!! It’s the perfect set up for the in-laws, extended family or even as a rental for additional income and help with the mortgage. Interior highlights include hardwood flooring, vaulted ceilings, a cozy brick fireplace in the living room, a nice dining area, and a sunny kitchen with tile flooring, updated counter tops and door fronts, a walk-in pantry, stainless steel sink and a convenient breakfast area. There’s a multi-functional flex space off the living room (unknown if permitted), that is perfect for a home office, gym, playroom and more! All the bedrooms are ample sized and the primary has its own private bathroom. One bedroom is used as media room. The rear yard is ready for entertaining and offers a sparkling pool, a custom BBQ center, a covered patio (the seller is leaving the outdoor projector, screen and the speakers), and a great carport with gated alley access and room for extra parking. Newer roof, pool equipment, garbage disposal, and updated A/C compressor. This one is sure not to last long, see it today!
Zillow last checked: 8 hours ago
Listing updated: January 13, 2025 at 06:18pm
Listing Provided by:
Robert Graf DRE #01469117 818-399-9455,
RE/MAX One
Bought with:
Gabby Meza, DRE #01421560
REALTY ONE GROUP WEST
Source: CRMLS,MLS#: SR24194836 Originating MLS: California Regional MLS
Originating MLS: California Regional MLS
Facts & features
Interior
Bedrooms & bathrooms
- Bedrooms: 5
- Bathrooms: 3
- Full bathrooms: 3
- Main level bathrooms: 3
- Main level bedrooms: 5
Heating
- Central
Cooling
- Central Air
Appliances
- Included: Gas Cooktop, Gas Oven
- Laundry: Laundry Closet, Outside
Features
- Breakfast Area, Walk-In Pantry
- Flooring: Laminate, Wood
- Has fireplace: Yes
- Fireplace features: Living Room
- Common walls with other units/homes: No Common Walls
Interior area
- Total interior livable area: 1,866 sqft
Property
Parking
- Parking features: Attached Carport, Controlled Entrance, Driveway, Gated
- Has carport: Yes
Features
- Levels: One
- Stories: 1
- Entry location: 1
- Patio & porch: Covered
- Exterior features: Barbecue
- Has private pool: Yes
- Pool features: Private
- Spa features: None
- Fencing: Wood
- Has view: Yes
- View description: None
Lot
- Size: 7,502 sqft
- Features: Back Yard, Front Yard
Details
- Parcel number: 2662004005
- Zoning: LARS
- Special conditions: Standard,Trust
Construction
Type & style
- Home type: SingleFamily
- Property subtype: Single Family Residence
Condition
- New construction: No
- Year built: 1956
Utilities & green energy
- Sewer: Public Sewer
- Water: Public
- Utilities for property: Natural Gas Connected
Community & neighborhood
Community
- Community features: Curbs, Sidewalks
Location
- Region: Granada Hills
Other
Other facts
- Listing terms: Cash,Cash to New Loan,Conventional
Price history
| Date | Event | Price |
|---|---|---|
| 12/19/2024 | Sold | $875,000+1.2%$469/sqft |
Source: | ||
| 11/8/2024 | Pending sale | $865,000$464/sqft |
Source: | ||
| 10/28/2024 | Listed for sale | $865,000+106%$464/sqft |
Source: | ||
| 5/29/2009 | Sold | $420,000+75%$225/sqft |
Source: Public Record | ||
| 6/19/2001 | Sold | $240,000$129/sqft |
Source: Public Record | ||
Public tax history
| Year | Property taxes | Tax assessment |
|---|---|---|
| 2025 | $10,764 +60% | $875,000 +65% |
| 2024 | $6,728 +1.9% | $530,240 +2% |
| 2023 | $6,602 +4.8% | $519,844 +2% |
Find assessor info on the county website
Neighborhood: Granada Hills
Nearby schools
GreatSchools rating
- 3/10Danube Avenue Elementary SchoolGrades: K-5Distance: 0.3 mi
- 7/10George K. Porter Middle SchoolGrades: 6-8Distance: 1.1 mi
- 8/10John F. Kennedy High SchoolGrades: 9-12Distance: 0.7 mi
Get a cash offer in 3 minutes
Find out how much your home could sell for in as little as 3 minutes with a no-obligation cash offer.
Estimated market value
$846,700
Get a cash offer in 3 minutes
Find out how much your home could sell for in as little as 3 minutes with a no-obligation cash offer.
Estimated market value
$846,700
