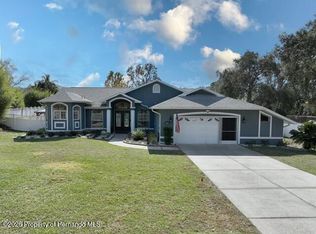Sold for $469,000
$469,000
11434 Chalk Farm Rd, Spring Hill, FL 34609
4beds
2,695sqft
Single Family Residence
Built in 1993
0.49 Acres Lot
$470,500 Zestimate®
$174/sqft
$2,956 Estimated rent
Home value
$470,500
$447,000 - $494,000
$2,956/mo
Zestimate® history
Loading...
Owner options
Explore your selling options
What's special
Price reduced on this 4 bedroom 2 bath home and is located in the quiet Subdivision of Barony Woods. The home comes with Solar Panels that powers the entire home to lower your electric bills. The kitchen and bathrooms have Marble and Quartz counter tops. . There is a well for the irrigation system to lower your water bills. The home has a Koi pond in the front of the home to relax by and a fire pit in the back yard for those cool nights to sit around. There is vinyl and tile flooring through out the home. The kitchen has been updated with plenty of lighting The master bath has a Jacuzzi Garden tub as well. Come and see this home and make it your own.
Zillow last checked: 8 hours ago
Listing updated: November 15, 2024 at 07:34pm
Listed by:
Peter Privitera 352-428-1757,
Florida Luxury Realty
Bought with:
Peter Privitera, 3034099
Florida Luxury Realty
Source: HCMLS,MLS#: 2230741
Facts & features
Interior
Bedrooms & bathrooms
- Bedrooms: 4
- Bathrooms: 2
- Full bathrooms: 2
Primary bedroom
- Level: Main
- Area: 192
- Dimensions: 12x16
Bedroom 2
- Level: Lower
- Area: 154
- Dimensions: 14x11
Bedroom 3
- Level: Main
- Area: 154
- Dimensions: 14x11
Bedroom 4
- Area: 156
- Dimensions: 13x12
Dining room
- Level: Main
- Area: 156
- Dimensions: 13x12
Family room
- Level: Main
- Area: 252
- Dimensions: 21x12
Laundry
- Level: Main
- Area: 70
- Dimensions: 10x7
Living room
- Level: Main
- Area: 322
- Dimensions: 23x14
Other
- Description: Breakfast Nook
- Level: Main
- Area: 90
- Dimensions: 9x10
Heating
- Heat Pump
Cooling
- Central Air, Electric
Appliances
- Included: Dishwasher, Dryer, Electric Oven, Refrigerator, Washer, Water Softener Owned
Features
- Breakfast Nook, Ceiling Fan(s), Central Vacuum, Split Plan
- Flooring: Tile, Vinyl
- Has fireplace: No
Interior area
- Total structure area: 2,695
- Total interior livable area: 2,695 sqft
Property
Features
- Stories: 1
- Has private pool: Yes
- Pool features: In Ground
Lot
- Size: 0.49 Acres
Details
- Parcel number: R32 223 18 1403 0000 1110
- Zoning: PDP
- Zoning description: Planned Development Project
Construction
Type & style
- Home type: SingleFamily
- Architectural style: Ranch
- Property subtype: Single Family Residence
Materials
- Block, Concrete, Stucco, Other
Condition
- New construction: No
- Year built: 1993
Utilities & green energy
- Sewer: Private Sewer
- Water: Public, Well
- Utilities for property: Cable Available, Electricity Available
Community & neighborhood
Security
- Security features: Smoke Detector(s)
Location
- Region: Spring Hill
- Subdivision: Barony Woods Phase 3
Other
Other facts
- Listing terms: Cash,Conventional,FHA
- Road surface type: Paved
Price history
| Date | Event | Price |
|---|---|---|
| 8/2/2023 | Sold | $469,000$174/sqft |
Source: | ||
| 6/30/2023 | Pending sale | $469,000$174/sqft |
Source: | ||
| 6/16/2023 | Price change | $469,000-3.1%$174/sqft |
Source: | ||
| 5/17/2023 | Price change | $484,000-3%$180/sqft |
Source: | ||
| 3/30/2023 | Listed for sale | $499,000+202.4%$185/sqft |
Source: | ||
Public tax history
| Year | Property taxes | Tax assessment |
|---|---|---|
| 2024 | $5,079 +112.3% | $332,790 +117.6% |
| 2023 | $2,392 +4% | $152,942 +3% |
| 2022 | $2,301 +0.5% | $148,487 +3% |
Find assessor info on the county website
Neighborhood: Barony Woods
Nearby schools
GreatSchools rating
- 6/10Suncoast Elementary SchoolGrades: PK-5Distance: 0.5 mi
- 5/10Powell Middle SchoolGrades: 6-8Distance: 4.3 mi
- 4/10Frank W. Springstead High SchoolGrades: 9-12Distance: 2.9 mi
Schools provided by the listing agent
- Elementary: JD Floyd
- Middle: Powell
- High: Springstead
Source: HCMLS. This data may not be complete. We recommend contacting the local school district to confirm school assignments for this home.
Get a cash offer in 3 minutes
Find out how much your home could sell for in as little as 3 minutes with a no-obligation cash offer.
Estimated market value$470,500
Get a cash offer in 3 minutes
Find out how much your home could sell for in as little as 3 minutes with a no-obligation cash offer.
Estimated market value
$470,500
