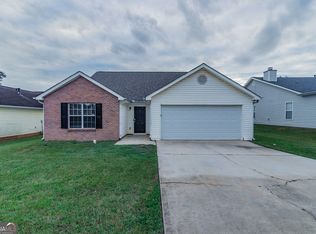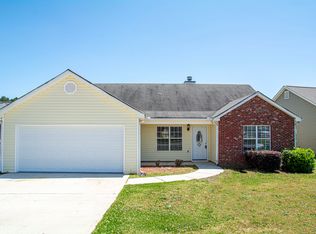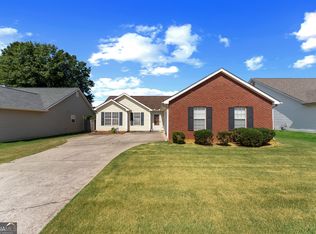Closed
$251,000
11433 Vinea Way, Hampton, GA 30228
3beds
1,561sqft
Single Family Residence
Built in 2002
6,098.4 Square Feet Lot
$232,000 Zestimate®
$161/sqft
$1,608 Estimated rent
Home value
$232,000
$216,000 - $246,000
$1,608/mo
Zestimate® history
Loading...
Owner options
Explore your selling options
What's special
Welcome Home. This wonderful 3 Bedroom 2 bath one story home welcomes you with warmth and charm. Home features high ceilings in the living room that is open to the kitchen and dinning room with plenty of space to entertain guest. Lots of wonderful natural light through the house. high ceilings in the main bedroom with a nice walk in closet and garden tub. The house has a few updates that includes roof, gas furnace, paint and carpet. Home also features 2 car garage with a fenced backyard. Enjoy the Lovejoy community center that's only .3 mile walk from the home. The center has basketball courts, playgrounds, and parks for you to enjoy. You don't want to miss seeing this beautiful home. Home is being sold as is.
Zillow last checked: 8 hours ago
Listing updated: April 06, 2024 at 04:31am
Listed by:
Ralph M Harvey III 855-456-4945,
Listwithfreedom.com INC
Bought with:
, 412777
Entera Realty
Source: GAMLS,MLS#: 20172641
Facts & features
Interior
Bedrooms & bathrooms
- Bedrooms: 3
- Bathrooms: 2
- Full bathrooms: 2
- Main level bathrooms: 2
- Main level bedrooms: 3
Dining room
- Features: Dining Rm/Living Rm Combo
Heating
- Natural Gas, Central
Cooling
- Electric, Gas, Ceiling Fan(s), Central Air
Appliances
- Included: Electric Water Heater, Dishwasher, Microwave, Oven/Range (Combo), Stainless Steel Appliance(s)
- Laundry: Other
Features
- Vaulted Ceiling(s), High Ceilings, Soaking Tub, Walk-In Closet(s), Master On Main Level
- Flooring: Tile, Carpet, Laminate, Vinyl
- Basement: None
- Attic: Pull Down Stairs
- Number of fireplaces: 1
- Fireplace features: Gas Starter, Gas Log
Interior area
- Total structure area: 1,561
- Total interior livable area: 1,561 sqft
- Finished area above ground: 1,561
- Finished area below ground: 0
Property
Parking
- Total spaces: 2
- Parking features: Garage Door Opener, Garage
- Has garage: Yes
Features
- Levels: One
- Stories: 1
Lot
- Size: 6,098 sqft
- Features: Corner Lot
Details
- Additional structures: Shed(s)
- Parcel number: 06157B A024
Construction
Type & style
- Home type: SingleFamily
- Architectural style: Ranch
- Property subtype: Single Family Residence
Materials
- Concrete, Brick, Vinyl Siding
- Foundation: Slab
- Roof: Other
Condition
- Updated/Remodeled
- New construction: No
- Year built: 2002
Utilities & green energy
- Sewer: Public Sewer
- Water: Public
- Utilities for property: Underground Utilities, Cable Available, Electricity Available
Community & neighborhood
Community
- Community features: Sidewalks, Street Lights
Location
- Region: Hampton
- Subdivision: JASMINE PARK
Other
Other facts
- Listing agreement: Exclusive Right To Sell
Price history
| Date | Event | Price |
|---|---|---|
| 5/22/2024 | Listing removed | -- |
Source: Zillow Rentals Report a problem | ||
| 5/9/2024 | Price change | $1,989-6.4%$1/sqft |
Source: Zillow Rentals Report a problem | ||
| 4/24/2024 | Listed for rent | $2,125$1/sqft |
Source: Zillow Rentals Report a problem | ||
| 4/4/2024 | Sold | $251,000-5.3%$161/sqft |
Source: | ||
| 3/12/2024 | Pending sale | $265,000$170/sqft |
Source: | ||
Public tax history
| Year | Property taxes | Tax assessment |
|---|---|---|
| 2024 | $3,917 +20.4% | $100,400 +11.5% |
| 2023 | $3,252 +225% | $90,080 +36.5% |
| 2022 | $1,001 +9.7% | $66,000 +8.6% |
Find assessor info on the county website
Neighborhood: Lovejoy
Nearby schools
GreatSchools rating
- 6/10Eddie White Elementary SchoolGrades: PK-5Distance: 2.7 mi
- 4/10Eddie White AcademyGrades: 6-8Distance: 2.7 mi
- 3/10Lovejoy High SchoolGrades: 9-12Distance: 1.2 mi
Schools provided by the listing agent
- Elementary: Eddie White Academy
- Middle: Eddie White Academy
- High: Lovejoy
Source: GAMLS. This data may not be complete. We recommend contacting the local school district to confirm school assignments for this home.
Get a cash offer in 3 minutes
Find out how much your home could sell for in as little as 3 minutes with a no-obligation cash offer.
Estimated market value$232,000
Get a cash offer in 3 minutes
Find out how much your home could sell for in as little as 3 minutes with a no-obligation cash offer.
Estimated market value
$232,000


