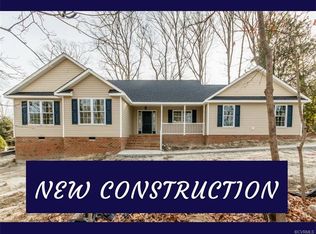Sold for $405,000
$405,000
11433 Surry Rd, Chester, VA 23831
4beds
2,608sqft
Single Family Residence
Built in 1957
0.53 Acres Lot
$412,500 Zestimate®
$155/sqft
$2,510 Estimated rent
Home value
$412,500
$384,000 - $441,000
$2,510/mo
Zestimate® history
Loading...
Owner options
Explore your selling options
What's special
Stately all brick home with attached 2-car garage nicely situated on over half acre corner lot. This updated home is Move-in Ready!! Beautiful wood floors! Brand new LVP in family room! Updated kitchen and baths! Walk-out basement with ground level bedroom, attached laundry and large family room with fireplace. Spacious living room with wood floors, fireplace and built-ins. Formal dining room with crown molding, chair-rail and picture molding. Kitchen has tons of storage, plus an eat-in area in the attached morning/mud room. Attached garage with entry door right at the kitchen for total convenience. The upper level has 3 generously sized bedrooms, and primary bedroom has attached bath.The following upgrades/improvements have been done in the last 4.5 years: New asphalt driveway 8/20, replace electric panel 11/20, New blinds /shutters 12/20, basement water mitigation system 1/21, Outdoor shed 4/21, New HVAC 6/21, Leaf filter gutter system 9/21, New rear exit door & garage door to mudroom 2/22, New front entry & storm door 1/23, New water heater 2/24. New floor in family room 4/25, Brand new garbage disposal. There's nothing left to do, except relax and enjoy!!
Zillow last checked: 8 hours ago
Listing updated: May 30, 2025 at 07:25pm
Listed by:
Gary Duke agentservices@penfedrealty.com,
BHHS PenFed Realty
Bought with:
Susan Walsh, 0225206364
Long & Foster REALTORS
Source: CVRMLS,MLS#: 2510586 Originating MLS: Central Virginia Regional MLS
Originating MLS: Central Virginia Regional MLS
Facts & features
Interior
Bedrooms & bathrooms
- Bedrooms: 4
- Bathrooms: 3
- Full bathrooms: 2
- 1/2 bathrooms: 1
Primary bedroom
- Description: Wood Flr, Closet, CF, Full Bath
- Level: Second
- Dimensions: 0 x 0
Bedroom 2
- Description: Wood Flr, Closet, CF
- Level: Second
- Dimensions: 0 x 0
Bedroom 3
- Description: Wood Flr, Closet, CF
- Level: Second
- Dimensions: 0 x 0
Bedroom 4
- Description: Laminate Flr
- Level: Basement
- Dimensions: 0 x 0
Dining room
- Description: Wood flr, CM, CR, Picture molding
- Level: First
- Dimensions: 0 x 0
Family room
- Description: New LVP flr, FP, Half Bath, Door to yrad
- Level: Basement
- Dimensions: 0 x 0
Other
- Description: Tub & Shower
- Level: Second
Half bath
- Level: Basement
Kitchen
- Description: Tile Flr, SS Appliances, Gas cooking
- Level: First
- Dimensions: 0 x 0
Laundry
- Description: Large! Door to outside
- Level: Basement
- Dimensions: 0 x 0
Living room
- Description: Wood flr, FP, Built-ins
- Level: First
- Dimensions: 0 x 0
Sitting room
- Description: Eat-in area, door to garage, door to yard
- Level: First
- Dimensions: 0 x 0
Heating
- Forced Air, Natural Gas
Cooling
- Central Air
Appliances
- Included: Dryer, Dishwasher, Electric Water Heater, Gas Cooking, Disposal, Microwave, Refrigerator, Stove, Washer
- Laundry: Washer Hookup, Dryer Hookup
Features
- Bookcases, Built-in Features, Ceiling Fan(s), Separate/Formal Dining Room, Cable TV
- Flooring: Ceramic Tile, Vinyl, Wood
- Doors: Storm Door(s)
- Windows: Thermal Windows
- Basement: Finished,Partial,Walk-Out Access
- Attic: Floored,Walk-up
- Number of fireplaces: 2
- Fireplace features: Masonry, Wood Burning
Interior area
- Total interior livable area: 2,608 sqft
- Finished area above ground: 2,608
- Finished area below ground: 0
Property
Parking
- Total spaces: 2
- Parking features: Attached, Driveway, Garage, Garage Door Opener, Paved, Garage Faces Rear, Garage Faces Side
- Attached garage spaces: 2
- Has uncovered spaces: Yes
Features
- Levels: Three Or More,Multi/Split
- Stories: 3
- Patio & porch: Patio, Stoop
- Exterior features: Storage, Shed, Paved Driveway
- Pool features: None
- Fencing: Back Yard,Fenced,Partial
Lot
- Size: 0.53 Acres
- Features: Corner Lot, Level
Details
- Parcel number: 795660613500000
- Zoning description: R15
Construction
Type & style
- Home type: SingleFamily
- Architectural style: Tri-Level
- Property subtype: Single Family Residence
Materials
- Brick, Block, Drywall, Mixed, Plaster
Condition
- Resale
- New construction: No
- Year built: 1957
Utilities & green energy
- Sewer: Public Sewer
- Water: Public
Community & neighborhood
Location
- Region: Chester
- Subdivision: Fan Court
Other
Other facts
- Ownership: Individuals
- Ownership type: Sole Proprietor
Price history
| Date | Event | Price |
|---|---|---|
| 5/30/2025 | Sold | $405,000+1.6%$155/sqft |
Source: | ||
| 4/20/2025 | Pending sale | $398,500$153/sqft |
Source: | ||
| 4/18/2025 | Listed for sale | $398,500+48.3%$153/sqft |
Source: | ||
| 7/9/2020 | Sold | $268,700-0.1%$103/sqft |
Source: | ||
| 5/28/2020 | Pending sale | $269,000$103/sqft |
Source: Liz Moore & Associates #2007996 Report a problem | ||
Public tax history
| Year | Property taxes | Tax assessment |
|---|---|---|
| 2025 | $3,123 +0.5% | $350,900 +1.6% |
| 2024 | $3,109 +10.4% | $345,400 +11.6% |
| 2023 | $2,816 -1.4% | $309,500 -0.3% |
Find assessor info on the county website
Neighborhood: 23831
Nearby schools
GreatSchools rating
- 5/10C E Curtis Elementary SchoolGrades: PK-5Distance: 0.8 mi
- 5/10Elizabeth Davis Middle SchoolGrades: 6-8Distance: 5.1 mi
- 4/10Thomas Dale High SchoolGrades: 9-12Distance: 0.9 mi
Schools provided by the listing agent
- Elementary: Curtis
- Middle: Elizabeth Davis
- High: Thomas Dale
Source: CVRMLS. This data may not be complete. We recommend contacting the local school district to confirm school assignments for this home.
Get a cash offer in 3 minutes
Find out how much your home could sell for in as little as 3 minutes with a no-obligation cash offer.
Estimated market value$412,500
Get a cash offer in 3 minutes
Find out how much your home could sell for in as little as 3 minutes with a no-obligation cash offer.
Estimated market value
$412,500
