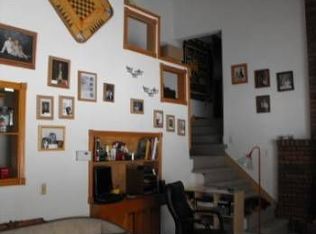Closed
$574,900
11432 South Smythe School Road, Beloit, WI 53511
3beds
1,993sqft
Single Family Residence
Built in 1975
10.73 Acres Lot
$589,200 Zestimate®
$288/sqft
$2,293 Estimated rent
Home value
$589,200
$518,000 - $672,000
$2,293/mo
Zestimate® history
Loading...
Owner options
Explore your selling options
What's special
Experience the best of country living on this serene 10.73-acre property! This charming 3-bedroom, 2-bath home boasts a great room featuring a gorgeous fireplace. The spacious yard offers plenty of room to play, entertain, or simply relax & enjoy the surroundings. Nature lovers will appreciate the wooded landscape & a walk down the lane to your very own pond at the back of the property. For outdoor fun, take a dip in the above-ground swimming pool or nurture your green thumb in the beautiful greenhouse & raised flower/garden beds. The home offers a desirable main-floor bedroom & unique finished space above the garage, ideal for an office or creative retreat. Enjoy your morning coffee in your 3 season room. 24x38 pole barn w/4 small animal stalls and 2 chicken coop.
Zillow last checked: 8 hours ago
Listing updated: May 24, 2025 at 09:33am
Listed by:
Kimberley Govert-Meris Pref:608-751-1024,
Keller Williams Realty Signature
Bought with:
Alyson Morse
Source: WIREX MLS,MLS#: 1996447 Originating MLS: South Central Wisconsin MLS
Originating MLS: South Central Wisconsin MLS
Facts & features
Interior
Bedrooms & bathrooms
- Bedrooms: 3
- Bathrooms: 2
- Full bathrooms: 2
- Main level bedrooms: 1
Primary bedroom
- Level: Main
- Area: 252
- Dimensions: 18 x 14
Bedroom 2
- Level: Upper
- Area: 225
- Dimensions: 15 x 15
Bedroom 3
- Level: Upper
- Area: 196
- Dimensions: 14 x 14
Bathroom
- Features: No Master Bedroom Bath
Dining room
- Level: Main
- Area: 143
- Dimensions: 11 x 13
Kitchen
- Level: Main
- Area: 286
- Dimensions: 22 x 13
Living room
- Level: Main
- Area: 198
- Dimensions: 18 x 11
Heating
- Propane, Wood, Forced Air
Cooling
- Central Air
Appliances
- Included: Range/Oven, Dishwasher, Microwave, Water Softener
Features
- Flooring: Wood or Sim.Wood Floors
- Basement: Full
Interior area
- Total structure area: 1,993
- Total interior livable area: 1,993 sqft
- Finished area above ground: 1,338
- Finished area below ground: 655
Property
Parking
- Total spaces: 2
- Parking features: 2 Car, Attached, Heated Garage
- Attached garage spaces: 2
Features
- Levels: Two
- Stories: 2
- Patio & porch: Patio
- Pool features: Above Ground
Lot
- Size: 10.73 Acres
Details
- Additional structures: Outbuilding, Storage
- Parcel number: 028 001364
- Zoning: R-1
- Special conditions: Arms Length
Construction
Type & style
- Home type: SingleFamily
- Architectural style: Other
- Property subtype: Single Family Residence
Materials
- Vinyl Siding, Wood Siding, Brick
Condition
- 21+ Years
- New construction: No
- Year built: 1975
Utilities & green energy
- Sewer: Septic Tank
- Water: Well
Community & neighborhood
Location
- Region: Beloit
- Municipality: Newark
Price history
| Date | Event | Price |
|---|---|---|
| 5/23/2025 | Sold | $574,900$288/sqft |
Source: | ||
| 4/14/2025 | Contingent | $574,900$288/sqft |
Source: | ||
| 4/2/2025 | Listed for sale | $574,900+144.6%$288/sqft |
Source: | ||
| 5/1/2014 | Sold | $235,000-6%$118/sqft |
Source: Public Record Report a problem | ||
| 3/20/2014 | Pending sale | $249,900$125/sqft |
Source: CENTURY 21 Affiliated #1695195 Report a problem | ||
Public tax history
| Year | Property taxes | Tax assessment |
|---|---|---|
| 2024 | $3,418 +13% | $335,000 +9.3% |
| 2023 | $3,025 -29.8% | $306,400 +11.3% |
| 2022 | $4,308 -8.5% | $275,400 +13.8% |
Find assessor info on the county website
Neighborhood: 53511
Nearby schools
GreatSchools rating
- 8/10Orfordville Elementary SchoolGrades: PK-5Distance: 9.6 mi
- 5/10Parkview Junior High SchoolGrades: 6-8Distance: 9.7 mi
- 5/10Parkview High SchoolGrades: 9-12Distance: 9.7 mi
Schools provided by the listing agent
- Elementary: Parkview
- Middle: Parkview
- High: Parkview
- District: Parkview
Source: WIREX MLS. This data may not be complete. We recommend contacting the local school district to confirm school assignments for this home.
Get pre-qualified for a loan
At Zillow Home Loans, we can pre-qualify you in as little as 5 minutes with no impact to your credit score.An equal housing lender. NMLS #10287.
Sell for more on Zillow
Get a Zillow Showcase℠ listing at no additional cost and you could sell for .
$589,200
2% more+$11,784
With Zillow Showcase(estimated)$600,984
