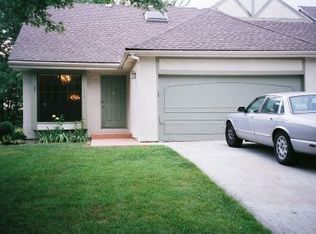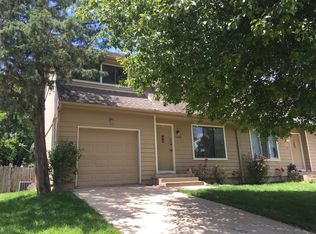Sold
Price Unknown
11432 Reeder St, Overland Park, KS 66210
3beds
1,429sqft
Townhouse
Built in 1984
5,140 Square Feet Lot
$343,900 Zestimate®
$--/sqft
$1,858 Estimated rent
Home value
$343,900
$320,000 - $371,000
$1,858/mo
Zestimate® history
Loading...
Owner options
Explore your selling options
What's special
**Charming 3-Bedroom Home with Oversized Primary Dual Suites in Ideal Location**
Welcome to your dream home! This stunning 3-bedroom residence features two spacious primary oversized suites, perfect for extra comfort and privacy. Nestled in a desirable community, you’ll enjoy convenient access to highways and nearby shopping, as well as proximity to JOCO Community College.
**Key Features:**
- **Oversized Primary Suites:** Enjoy the luxury of two generously-sized primary suites, each designed for relaxation and comfort.
- **Ideal Location:** Quick access to highways makes commuting a breeze, and nearby shopping provides all the conveniences you need.
- **Private Outdoor Space:** The treed backyard offers a serene retreat, complemented by a private patio perfect for entertaining or unwinding in nature.
- **Spacious Living Room:** The huge living room features a charming gas fireplace, creating a cozy atmosphere for gatherings or quiet evenings at home.
- **Full Unfinished Basement:** The expansive unfinished basement presents a canvas for your creativity, whether you envision a workout room, home theater, or additional storage space.
This home combines space, comfort, and an unbeatable location. Don’t miss your chance to make it yours! Schedule a tour today to experience all it has to offer!
Buyer/Buyer agent to verify all dimensions/SF
Zillow last checked: 8 hours ago
Listing updated: October 31, 2024 at 02:47pm
Listing Provided by:
Greta Wakefield 913-558-3092,
KW Diamond Partners
Bought with:
Jeff Hill, SP00041785
RE/MAX Premier Realty
Source: Heartland MLS as distributed by MLS GRID,MLS#: 2511841
Facts & features
Interior
Bedrooms & bathrooms
- Bedrooms: 3
- Bathrooms: 2
- Full bathrooms: 2
Primary bedroom
- Features: All Carpet
- Level: Main
Bedroom 2
- Features: All Carpet, Walk-In Closet(s)
- Level: Second
Bedroom 3
- Features: All Carpet, Walk-In Closet(s)
- Level: Second
Primary bathroom
- Features: Built-in Features, Ceramic Tiles, Double Vanity, Shower Over Tub
- Level: Main
Bathroom 2
- Features: Built-in Features, Shower Over Tub, Solid Surface Counter
- Level: Second
Bonus room
- Features: Wood Floor
- Level: Main
Dining room
- Features: Ceramic Tiles
- Level: Main
Great room
- Features: Fireplace, Wood Floor
- Level: Main
Kitchen
- Features: Built-in Features, Ceramic Tiles, Granite Counters, Pantry
- Level: Main
Laundry
- Features: Built-in Features
- Level: Main
Heating
- Natural Gas
Cooling
- Electric
Appliances
- Included: Dishwasher, Disposal, Dryer, Refrigerator, Built-In Electric Oven, Washer
- Laundry: Laundry Room, Main Level
Features
- Custom Cabinets, Pantry, Stained Cabinets, Vaulted Ceiling(s), Walk-In Closet(s)
- Flooring: Carpet, Luxury Vinyl, Tile, Wood
- Doors: Storm Door(s)
- Windows: Window Coverings, Thermal Windows
- Basement: Concrete,Full,Unfinished,Bath/Stubbed
- Number of fireplaces: 1
- Fireplace features: Family Room, Gas, Gas Starter, Fireplace Screen
Interior area
- Total structure area: 1,429
- Total interior livable area: 1,429 sqft
- Finished area above ground: 1,429
Property
Parking
- Total spaces: 2
- Parking features: Attached, Garage Door Opener, Garage Faces Front
- Attached garage spaces: 2
Features
- Patio & porch: Patio
- Fencing: Privacy,Wood
Lot
- Size: 5,140 sqft
- Features: City Limits, City Lot, Cul-De-Sac
Details
- Parcel number: NP047000000002A
Construction
Type & style
- Home type: Townhouse
- Architectural style: Traditional
- Property subtype: Townhouse
Materials
- Board & Batten Siding
- Roof: Composition
Condition
- Year built: 1984
Utilities & green energy
- Sewer: Public Sewer
- Water: Public
Community & neighborhood
Location
- Region: Overland Park
- Subdivision: Blue Valley Estates
Other
Other facts
- Listing terms: Cash,Conventional
- Ownership: Private
- Road surface type: Paved
Price history
| Date | Event | Price |
|---|---|---|
| 3/4/2025 | Listing removed | $1,995$1/sqft |
Source: Zillow Rentals Report a problem | ||
| 2/28/2025 | Listed for rent | $1,995-20.2%$1/sqft |
Source: Zillow Rentals Report a problem | ||
| 12/11/2024 | Listing removed | $2,500$2/sqft |
Source: Zillow Rentals Report a problem | ||
| 12/2/2024 | Listed for rent | $2,500$2/sqft |
Source: Zillow Rentals Report a problem | ||
| 10/31/2024 | Sold | -- |
Source: | ||
Public tax history
| Year | Property taxes | Tax assessment |
|---|---|---|
| 2024 | $3,244 +0.7% | $32,223 +3.4% |
| 2023 | $3,222 +12.8% | $31,165 +14.6% |
| 2022 | $2,857 | $27,186 +20.8% |
Find assessor info on the county website
Neighborhood: 66210
Nearby schools
GreatSchools rating
- 8/10Indian Valley Elementary SchoolGrades: K-5Distance: 0.8 mi
- 7/10Oxford Middle SchoolGrades: 6-8Distance: 1.4 mi
- 9/10Blue Valley Northwest High SchoolGrades: 9-12Distance: 2.4 mi
Get a cash offer in 3 minutes
Find out how much your home could sell for in as little as 3 minutes with a no-obligation cash offer.
Estimated market value
$343,900

