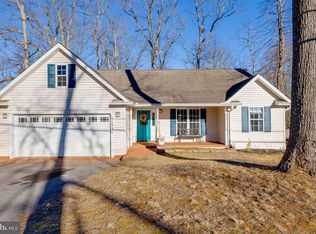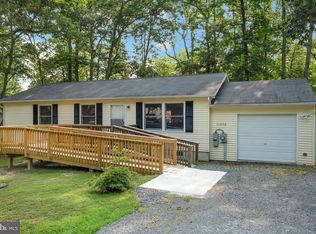Sold for $310,000
$310,000
11432 Rawhide Rd, Lusby, MD 20657
3beds
1,292sqft
Single Family Residence
Built in 1969
0.25 Acres Lot
$344,900 Zestimate®
$240/sqft
$2,519 Estimated rent
Home value
$344,900
$328,000 - $362,000
$2,519/mo
Zestimate® history
Loading...
Owner options
Explore your selling options
What's special
CHARMING!!! 3 Bedroom 2 Bathroom Cape Cod Completely renovated in 2010! The first thing you notice from the street is a well appointed charming home nestled in the center of a nicely sized level lot! The driveway almost runs from the front of the property to the rear providing access to a 1-Car Garage, 2-Car Detached Carport, & a Large Parking Pad. The side porch & rear deck are both accessible from the driveway area. The front and side doors both open into a Great Room with Cathedral Ceilings and beautiful exposed wood beams. A staircase leads to the 3rd bedroom/loft area. Just off the great room is the well appointed kitchen boasting updated cabinetry & stainless appliances. A small hallway provides access to the primary bedroom which is equipped with an attached primary bathroom, the second bedroom, & a full bathroom in the hall to serve the second/third bedrooms. A laundry room leads you to the Oversized attached 1 Car Garage that was previously set up as a bar/man cave . A large rear deck w/ an awning for shade is located just off the garage. This home has the character, charm, and perfect yard that you have been looking for! This one is surely worth a look & not expected to last long at this price point! Set up a showing ASAP before you miss this opportunity!!!
Zillow last checked: 8 hours ago
Listing updated: April 13, 2024 at 06:02am
Listed by:
Mark Frisco Jr. 443-532-8776,
CENTURY 21 New Millennium
Bought with:
Diana Izzett, 671667
RE/MAX One
Source: Bright MLS,MLS#: MDCA2012398
Facts & features
Interior
Bedrooms & bathrooms
- Bedrooms: 3
- Bathrooms: 2
- Full bathrooms: 2
- Main level bathrooms: 2
- Main level bedrooms: 2
Basement
- Area: 0
Heating
- Heat Pump, Wood Stove, Electric, Wood
Cooling
- Heat Pump, Electric
Appliances
- Included: Dishwasher, Dryer, Exhaust Fan, Refrigerator, Cooktop, Washer, Microwave, Ice Maker, Oven/Range - Electric, Stainless Steel Appliance(s), Water Heater, Electric Water Heater
- Laundry: Has Laundry, Washer In Unit, Dryer In Unit, Lower Level, Main Level
Features
- Attic, Breakfast Area, Primary Bath(s), Open Floorplan, Cathedral Ceiling(s), Beamed Ceilings, Dry Wall
- Flooring: Carpet, Hardwood, Ceramic Tile
- Windows: Screens
- Has basement: No
- Number of fireplaces: 1
- Fireplace features: Wood Burning
Interior area
- Total structure area: 1,292
- Total interior livable area: 1,292 sqft
- Finished area above ground: 1,292
- Finished area below ground: 0
Property
Parking
- Total spaces: 8
- Parking features: Garage Faces Side, Detached Carport, Attached, Driveway
- Attached garage spaces: 1
- Carport spaces: 2
- Covered spaces: 3
- Uncovered spaces: 5
Accessibility
- Accessibility features: Other
Features
- Levels: Two
- Stories: 2
- Patio & porch: Deck, Porch, Enclosed, Screened
- Exterior features: Awning(s), Flood Lights
- Pool features: None
- Waterfront features: Fishing Allowed, Swimming Allowed, Canoe/Kayak, Bay
- Body of water: Chesapeake Bay / Lake Lariat
Lot
- Size: 0.25 Acres
- Features: Level
Details
- Additional structures: Above Grade, Below Grade
- Parcel number: 0501115707
- Zoning: R
- Zoning description: Residential
- Special conditions: Standard
Construction
Type & style
- Home type: SingleFamily
- Architectural style: Cape Cod
- Property subtype: Single Family Residence
Materials
- Vinyl Siding
- Foundation: Crawl Space
- Roof: Asphalt,Architectural Shingle
Condition
- Very Good
- New construction: No
- Year built: 1969
Utilities & green energy
- Sewer: On Site Septic
- Water: Public
Community & neighborhood
Location
- Region: Lusby
- Subdivision: Chesapeake Ranch Estates
HOA & financial
HOA
- Has HOA: Yes
- HOA fee: $600 annually
- Amenities included: Beach Access, Common Grounds, Lake, Picnic Area, Tot Lots/Playground, Water/Lake Privileges
- Services included: Road Maintenance
- Association name: CHESAPEAKE RANCH ESTATES
Other
Other facts
- Listing agreement: Exclusive Right To Sell
- Ownership: Fee Simple
Price history
| Date | Event | Price |
|---|---|---|
| 9/1/2023 | Sold | $310,000$240/sqft |
Source: | ||
| 7/29/2023 | Pending sale | $310,000+3.4%$240/sqft |
Source: | ||
| 7/29/2023 | Listing removed | $299,900$232/sqft |
Source: | ||
| 7/26/2023 | Listed for sale | $299,900+47%$232/sqft |
Source: | ||
| 7/16/2015 | Sold | $204,000-9.3%$158/sqft |
Source: Public Record Report a problem | ||
Public tax history
| Year | Property taxes | Tax assessment |
|---|---|---|
| 2025 | $3,062 +15% | $283,767 +15% |
| 2024 | $2,662 +22.2% | $246,733 +17.7% |
| 2023 | $2,179 +3.9% | $209,700 |
Find assessor info on the county website
Neighborhood: 20657
Nearby schools
GreatSchools rating
- 5/10Appeal Elementary SchoolGrades: PK-5Distance: 0.5 mi
- 3/10Southern Middle SchoolGrades: 6-8Distance: 2.5 mi
- 7/10Patuxent High SchoolGrades: 9-12Distance: 1.5 mi
Schools provided by the listing agent
- Elementary: Patuxent Appeal Elementary Campus
- Middle: Southern
- High: Patuxent
- District: Calvert County Public Schools
Source: Bright MLS. This data may not be complete. We recommend contacting the local school district to confirm school assignments for this home.
Get pre-qualified for a loan
At Zillow Home Loans, we can pre-qualify you in as little as 5 minutes with no impact to your credit score.An equal housing lender. NMLS #10287.

