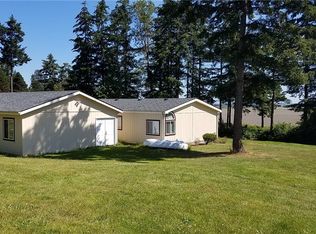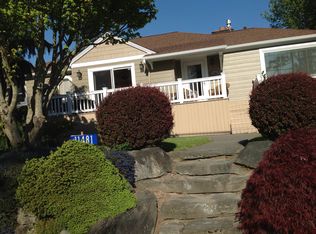Wonderful country estate overlooking Padilla Bay. The park like grounds are framed by trees to provide privacy while leaving a fabulous view of your ponds and bay exposed. The main house has cathedral ceilings, large new deck, ash floors, solarium and attached garage. The carriage house is heated with storage for 6 vehicles with an apartment above. One pond has a waterfall/one a fountain - both lit at night. Close to parks/walking trails. Conveniently located to La Conner or Burlington.
This property is off market, which means it's not currently listed for sale or rent on Zillow. This may be different from what's available on other websites or public sources.


