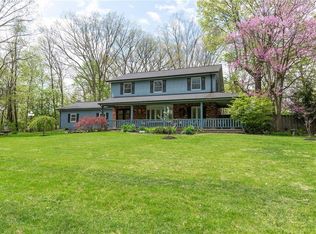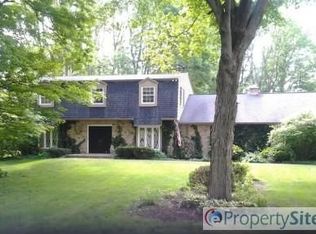Sold
$430,000
11430 Ralston Ave, Carmel, IN 46032
4beds
3,360sqft
Residential, Single Family Residence
Built in 1968
0.47 Acres Lot
$431,700 Zestimate®
$128/sqft
$3,367 Estimated rent
Home value
$431,700
$406,000 - $458,000
$3,367/mo
Zestimate® history
Loading...
Owner options
Explore your selling options
What's special
Looking for a charming ranch home in an incredible location? Look no further than 11430 Ralston Avenue sitting on a half acre in Donnybrook! This property is located on a quiet dead-end street and walkable to both the Monon Trail and Monon Center, as well as Central Dog Park. The main level offers 4 spacious bedrooms along with 2 full baths and guest half bath. Additional features include an eat-in kitchen with newer stainless steel appliances ($3,000), and separate formal dining room. Enjoy your living room with a real wood burning fireplace or the gas log fireplace in the great room which also offers a full wet bar overlooking the backyard. Enjoy your new backyard enclosed by a privacy fence along with an open patio and mature trees. Attached 2 car garage with service door for added convenience. The basement is a blank slate- ready for your special touch and separately offers a ton of storage space as well. This home has had over $40,000 in upgrades some of which include a new water in November ($1,300), new retaining wall in 2022 ($10,000) and fresh paint throughout in the last few weeks. Real hardwood floors throughout. This neighborhood is conveniently located near schools, shopping, and dining- you don't want to miss it!
Zillow last checked: 8 hours ago
Listing updated: January 09, 2025 at 07:37am
Listing Provided by:
Zeida Suljkanovic 317-353-5280,
Berkshire Hathaway Home
Bought with:
Carrie Holle
Compass Indiana, LLC
Source: MIBOR as distributed by MLS GRID,MLS#: 21985649
Facts & features
Interior
Bedrooms & bathrooms
- Bedrooms: 4
- Bathrooms: 3
- Full bathrooms: 2
- 1/2 bathrooms: 1
- Main level bathrooms: 3
- Main level bedrooms: 4
Primary bedroom
- Features: Hardwood
- Level: Main
- Area: 168 Square Feet
- Dimensions: 14x12
Bedroom 2
- Features: Hardwood
- Level: Main
- Area: 120 Square Feet
- Dimensions: 12x10
Bedroom 3
- Features: Hardwood
- Level: Main
- Area: 132 Square Feet
- Dimensions: 12x11
Bedroom 4
- Features: Hardwood
- Level: Main
- Area: 120 Square Feet
- Dimensions: 12x10
Dining room
- Features: Hardwood
- Level: Main
- Area: 130 Square Feet
- Dimensions: 13x10
Kitchen
- Features: Tile-Ceramic
- Level: Main
- Area: 168 Square Feet
- Dimensions: 14x12
Laundry
- Features: Tile-Ceramic
- Level: Main
- Area: 56 Square Feet
- Dimensions: 8x7
Living room
- Features: Hardwood
- Level: Main
- Area: 204 Square Feet
- Dimensions: 17x12
Heating
- Forced Air
Cooling
- Has cooling: Yes
Appliances
- Included: Electric Cooktop, Dishwasher, Gas Water Heater, MicroHood, Convection Oven, Refrigerator, Trash Compactor
- Laundry: Connections All, Main Level
Features
- Eat-in Kitchen, Wet Bar
- Basement: Unfinished
- Number of fireplaces: 2
- Fireplace features: Great Room, Living Room, Wood Burning
Interior area
- Total structure area: 3,360
- Total interior livable area: 3,360 sqft
- Finished area below ground: 0
Property
Parking
- Total spaces: 2
- Parking features: Attached
- Attached garage spaces: 2
Features
- Levels: One
- Stories: 1
Lot
- Size: 0.47 Acres
Details
- Parcel number: 291301201012000018
- Horse amenities: None
Construction
Type & style
- Home type: SingleFamily
- Architectural style: Ranch
- Property subtype: Residential, Single Family Residence
Materials
- Brick
- Foundation: Block
Condition
- New construction: No
- Year built: 1968
Utilities & green energy
- Water: Municipal/City
- Utilities for property: Electricity Connected, Sewer Connected, Water Connected
Community & neighborhood
Location
- Region: Carmel
- Subdivision: Donnybrook
HOA & financial
HOA
- Has HOA: Yes
- HOA fee: $100 annually
- Services included: Association Home Owners
Price history
| Date | Event | Price |
|---|---|---|
| 1/6/2025 | Sold | $430,000-7.5%$128/sqft |
Source: | ||
| 11/18/2024 | Pending sale | $465,000$138/sqft |
Source: | ||
| 10/25/2024 | Price change | $465,000-1.6%$138/sqft |
Source: | ||
| 9/12/2024 | Price change | $472,500-1%$141/sqft |
Source: | ||
| 8/8/2024 | Price change | $477,500-1.5%$142/sqft |
Source: | ||
Public tax history
| Year | Property taxes | Tax assessment |
|---|---|---|
| 2024 | $2,354 -2.2% | $242,600 |
| 2023 | $2,406 +6% | $242,600 +5.9% |
| 2022 | $2,271 0% | $229,100 +5% |
Find assessor info on the county website
Neighborhood: 46032
Nearby schools
GreatSchools rating
- 7/10Forest Dale Elementary SchoolGrades: PK-5Distance: 1.4 mi
- 8/10Carmel Middle SchoolGrades: 6-8Distance: 1.6 mi
- 10/10Carmel High SchoolGrades: 9-12Distance: 1.9 mi
Get a cash offer in 3 minutes
Find out how much your home could sell for in as little as 3 minutes with a no-obligation cash offer.
Estimated market value
$431,700

