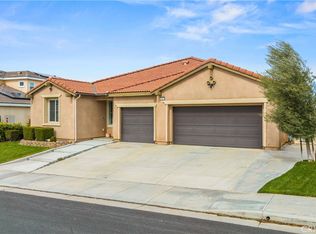Sold for $662,000 on 05/30/24
Listing Provided by:
Kristopher Cowen DRE #01804552 909-499-0529,
KELLER WILLIAMS REALTY
Bought with: Tower Agency
$662,000
11430 Jacobsen Rd, Beaumont, CA 92223
4beds
3,016sqft
Single Family Residence
Built in 2019
10,019 Square Feet Lot
$663,500 Zestimate®
$219/sqft
$3,644 Estimated rent
Home value
$663,500
$617,000 - $717,000
$3,644/mo
Zestimate® history
Loading...
Owner options
Explore your selling options
What's special
Welcome to this FANTASTIC FAIRWAYS estate home with spectacular fit and finish. This 4 bedroom (plus an office, plus a HUGE Loft), 4 bathroom home with a 3-bay tandem garage will give you over 3000 sq ft of generous space for the whole family. All of the amenities of new construction like new windows, and new HVAC are all part of this perfect dream house package without the headache. Awe-inspiring sunrises and beautiful finishes are the standard in the beautiful estate. Home is truly stunning with Chef's Kitchen including granite countertops and MASSIVE Entertainers Island. Backyard includes incredible outdoor space, custom concrete, and planters and a delightful sunroom to top it off! This entertainers dream includes gorgeous, fruit trees and lush landscape.
Zillow last checked: 8 hours ago
Listing updated: June 03, 2024 at 08:05am
Listing Provided by:
Kristopher Cowen DRE #01804552 909-499-0529,
KELLER WILLIAMS REALTY
Bought with:
ROBERT WETZEL, DRE #01994548
Tower Agency
Source: CRMLS,MLS#: EV24072096 Originating MLS: California Regional MLS
Originating MLS: California Regional MLS
Facts & features
Interior
Bedrooms & bathrooms
- Bedrooms: 4
- Bathrooms: 4
- Full bathrooms: 3
- 1/2 bathrooms: 1
- Main level bathrooms: 1
Heating
- Central
Cooling
- Central Air
Appliances
- Laundry: Laundry Room
Features
- Has fireplace: Yes
- Fireplace features: Family Room
- Common walls with other units/homes: No Common Walls
Interior area
- Total interior livable area: 3,016 sqft
Property
Parking
- Total spaces: 1
- Parking features: Garage - Attached
- Attached garage spaces: 1
Features
- Levels: Two
- Stories: 2
- Entry location: 1
- Pool features: Association
- Has view: Yes
- View description: City Lights, Mountain(s), Panoramic
Lot
- Size: 10,019 sqft
Details
- Parcel number: 413801011
- Special conditions: Standard
Construction
Type & style
- Home type: SingleFamily
- Property subtype: Single Family Residence
Condition
- New construction: No
- Year built: 2019
Utilities & green energy
- Sewer: Public Sewer
- Water: Public
Community & neighborhood
Community
- Community features: Curbs, Street Lights, Suburban
Location
- Region: Beaumont
- Subdivision: ,Fairways
HOA & financial
HOA
- Has HOA: Yes
- HOA fee: $155 monthly
- Amenities included: Billiard Room, Clubhouse, Dog Park, Fitness Center, Fire Pit, Outdoor Cooking Area, Barbecue, Picnic Area, Playground, Pool, Spa/Hot Tub
- Association name: The Fairways
- Association phone: 800-428-5588
Other
Other facts
- Listing terms: Submit
Price history
| Date | Event | Price |
|---|---|---|
| 5/30/2024 | Sold | $662,000$219/sqft |
Source: | ||
| 4/24/2024 | Pending sale | $662,000$219/sqft |
Source: | ||
| 4/17/2024 | Listed for sale | $662,000+43.9%$219/sqft |
Source: | ||
| 8/8/2019 | Sold | $460,000$153/sqft |
Source: Public Record Report a problem | ||
Public tax history
| Year | Property taxes | Tax assessment |
|---|---|---|
| 2025 | $10,942 +29% | $675,240 +36.9% |
| 2024 | $8,484 +0.1% | $493,209 +2% |
| 2023 | $8,475 +1.9% | $483,539 +2% |
Find assessor info on the county website
Neighborhood: 92223
Nearby schools
GreatSchools rating
- 4/10Summerwind Trails SchoolGrades: K-8Distance: 0.8 mi
- 6/10Beaumont Senior High SchoolGrades: 9-12Distance: 3.6 mi
Get a cash offer in 3 minutes
Find out how much your home could sell for in as little as 3 minutes with a no-obligation cash offer.
Estimated market value
$663,500
Get a cash offer in 3 minutes
Find out how much your home could sell for in as little as 3 minutes with a no-obligation cash offer.
Estimated market value
$663,500
