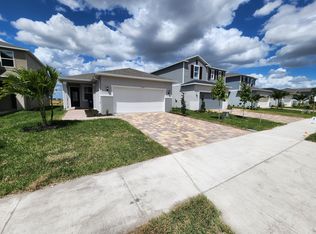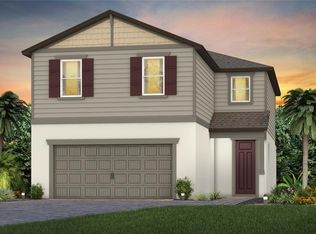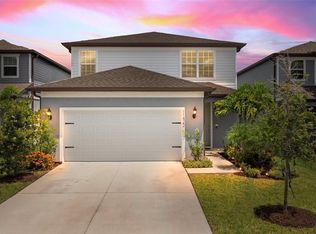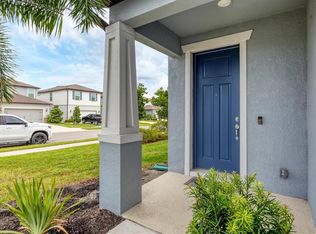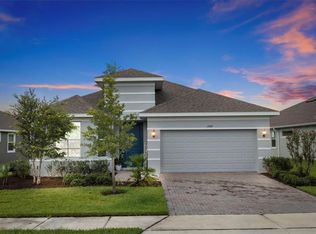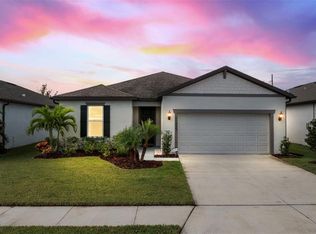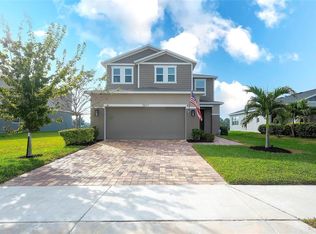Step into modern comfort and style with this stunning two-story, 5-bedroom, 2.5-bathroom home offering over 2,500 sq. ft. of living space. Built in 2023, this home perfectly blends contemporary design with everyday functionality, all set in the sought-after North River Ranch community. From the moment you arrive, you’ll be impressed by the home’s beautiful curb appeal — featuring a paved driveway, charming blue shutters, and lush landscaping accented by mature palm trees. Inside, the rich wood-like LVP flooring on the first level creates a warm and inviting atmosphere, while the second floor features plush carpeting for added comfort. The first floor boasts a large bedroom which can be used as a "flexible space" such as a home office, bedroom, home gym or playroom. This floor also includes an open living and dining area with direct access to the screened-in, paved patio — perfect for relaxing or entertaining. The spacious kitchen is a chef’s dream, featuring stone countertops, a modern backsplash, bar seating, and stainless steel appliances. You’ll also find a convenient laundry room and two-car garage on this level. Upstairs, unwind in the large family room/loft, perfect for movie nights or a play area. The primary suite offers a walk-in closet and a luxurious en suite bathroom complete with dual sinks and a modern glass-enclosed shower. Three additional bedrooms, each with their own walk-in closet, and a full bathroom complete the upper floor. This community has everything you need! Enjoy resort-style living with low HOA fees and incredible community amenities, including 3 resort style pools, clubhouse, fitness center, dog park, walking trails, and playgrounds. With a vibrant social calendar and tons of community events you will experience community living at its best. Conveniently located just minutes from top-rated schools such as Barbara A. Harvey K-8, with their brand-new upper Campus right in the community and Parrish Community High School! Minutes from the recently opened HCA Florida North River Ranch Emergency and Market Walk with access to coffee shops, dining options, Publix Super Market, dentists and more! Easy access to I-75 and Highway 301. Only a short drive to the city of Tampa, St. Petersburg, Sarasota, and the beautiful Gulf Coast beaches. Welcome to your new home in North River Ranch!
For sale
Price cut: $6K (11/28)
$459,000
11430 Gallatin Trl, Parrish, FL 34219
5beds
2,589sqft
Est.:
Single Family Residence
Built in 2023
5,249 Square Feet Lot
$-- Zestimate®
$177/sqft
$9/mo HOA
What's special
Two-car garagePlush carpetingBar seatingSpacious kitchenRich wood-like lvp flooringModern backsplashStone countertops
- 59 days |
- 189 |
- 11 |
Zillow last checked: 8 hours ago
Listing updated: November 30, 2025 at 12:08pm
Listing Provided by:
Habib Massari 941-404-5665,
REAL BROKER, LLC 855-450-0442,
Richard Souksengphet 941-909-5555,
REAL BROKER, LLC
Source: Stellar MLS,MLS#: A4668660 Originating MLS: Orlando Regional
Originating MLS: Orlando Regional

Tour with a local agent
Facts & features
Interior
Bedrooms & bathrooms
- Bedrooms: 5
- Bathrooms: 3
- Full bathrooms: 2
- 1/2 bathrooms: 1
Rooms
- Room types: Den/Library/Office, Loft
Primary bedroom
- Features: En Suite Bathroom, Walk-In Closet(s)
- Level: Second
- Area: 340.28 Square Feet
- Dimensions: 18.1x18.8
Bedroom 2
- Features: Walk-In Closet(s)
- Level: Second
- Area: 114 Square Feet
- Dimensions: 10x11.4
Bedroom 3
- Features: Walk-In Closet(s)
- Level: Second
- Area: 117.39 Square Feet
- Dimensions: 9.1x12.9
Bedroom 4
- Features: Walk-In Closet(s)
- Level: Second
- Area: 134.16 Square Feet
- Dimensions: 10.4x12.9
Primary bathroom
- Features: Dual Sinks, Shower No Tub
- Level: Second
- Area: 102.01 Square Feet
- Dimensions: 10.1x10.1
Bathroom 2
- Level: Second
- Area: 41.51 Square Feet
- Dimensions: 10.1x4.11
Bathroom 3
- Level: First
- Area: 26.95 Square Feet
- Dimensions: 5.5x4.9
Balcony porch lanai
- Features: Ceiling Fan(s)
- Level: First
- Area: 90.09 Square Feet
- Dimensions: 9.9x9.1
Dining room
- Level: First
- Area: 154.44 Square Feet
- Dimensions: 14.3x10.8
Family room
- Level: Second
- Area: 583.95 Square Feet
- Dimensions: 22.9x25.5
Foyer
- Level: First
- Area: 91.53 Square Feet
- Dimensions: 11.3x8.1
Kitchen
- Features: Pantry, Stone Counters
- Level: First
- Area: 247.39 Square Feet
- Dimensions: 14.3x17.3
Laundry
- Level: First
- Area: 52.46 Square Feet
- Dimensions: 6.1x8.6
Living room
- Features: Ceiling Fan(s)
- Level: First
- Area: 369 Square Feet
- Dimensions: 15x24.6
Office
- Level: First
- Area: 167.4 Square Feet
- Dimensions: 13.5x12.4
Heating
- Central
Cooling
- Central Air
Appliances
- Included: Dishwasher, Disposal, Dryer, Microwave, Range, Refrigerator, Washer
- Laundry: Electric Dryer Hookup, Inside, Laundry Room, Washer Hookup
Features
- Ceiling Fan(s), Living Room/Dining Room Combo, Solid Wood Cabinets, Stone Counters, Thermostat, Walk-In Closet(s)
- Flooring: Carpet, Hardwood
- Doors: Sliding Doors
- Has fireplace: No
Interior area
- Total structure area: 3,314
- Total interior livable area: 2,589 sqft
Video & virtual tour
Property
Parking
- Total spaces: 2
- Parking features: Driveway, Garage Door Opener
- Attached garage spaces: 2
- Has uncovered spaces: Yes
- Details: Garage Dimensions: 20x20
Features
- Levels: Two
- Stories: 2
- Patio & porch: Covered, Rear Porch, Screened
- Exterior features: Lighting, Rain Gutters, Sidewalk
Lot
- Size: 5,249 Square Feet
- Residential vegetation: Mature Landscaping, Trees/Landscaped
Details
- Parcel number: 401939159
- Zoning: R
- Special conditions: None
Construction
Type & style
- Home type: SingleFamily
- Architectural style: Traditional
- Property subtype: Single Family Residence
Materials
- Block, Concrete, Stucco
- Foundation: Slab
- Roof: Shingle
Condition
- New construction: No
- Year built: 2023
Utilities & green energy
- Sewer: Public Sewer
- Water: Public
- Utilities for property: Cable Available, Electricity Connected, Phone Available, Sewer Connected, Street Lights, Water Connected
Community & HOA
Community
- Features: Clubhouse, Community Mailbox, Deed Restrictions, Fitness Center, Irrigation-Reclaimed Water, Park, Playground, Pool, Sidewalks, Special Community Restrictions
- Subdivision: NORTH RIVER RANCH PH IC & ID WEST
HOA
- Has HOA: Yes
- Services included: Common Area Taxes, Maintenance Repairs, Pool Maintenance, Recreational Facilities
- HOA fee: $9 monthly
- HOA name: Castle Group | Michelle Beedie
- HOA phone: 239-444-6256
- Pet fee: $0 monthly
Location
- Region: Parrish
Financial & listing details
- Price per square foot: $177/sqft
- Tax assessed value: $428,282
- Annual tax amount: $8,066
- Date on market: 10/16/2025
- Cumulative days on market: 161 days
- Listing terms: Cash,Conventional,FHA,VA Loan
- Ownership: Fee Simple
- Total actual rent: 0
- Electric utility on property: Yes
- Road surface type: Asphalt, Paved
Estimated market value
Not available
Estimated sales range
Not available
Not available
Price history
Price history
| Date | Event | Price |
|---|---|---|
| 11/28/2025 | Price change | $459,000-1.3%$177/sqft |
Source: | ||
| 10/16/2025 | Listed for sale | $465,000-6.1%$180/sqft |
Source: | ||
| 8/25/2025 | Listing removed | $495,000$191/sqft |
Source: | ||
| 5/15/2025 | Listed for sale | $495,000-1.5%$191/sqft |
Source: | ||
| 2/21/2025 | Listing removed | $502,500$194/sqft |
Source: | ||
Public tax history
Public tax history
| Year | Property taxes | Tax assessment |
|---|---|---|
| 2024 | $8,066 +190.1% | $428,282 +1299.6% |
| 2023 | $2,781 +33.8% | $30,600 +615.8% |
| 2022 | $2,079 | $4,275 |
Find assessor info on the county website
BuyAbility℠ payment
Est. payment
$2,959/mo
Principal & interest
$2231
Property taxes
$558
Other costs
$170
Climate risks
Neighborhood: 34219
Nearby schools
GreatSchools rating
- 4/10Parrish Community High SchoolGrades: Distance: 1.2 mi
- 4/10Buffalo Creek Middle SchoolGrades: 6-8Distance: 3.3 mi
- 6/10Virgil Mills Elementary SchoolGrades: PK-5Distance: 3.3 mi
Schools provided by the listing agent
- Elementary: Barbara A. Harvey Elementary
- Middle: Buffalo Creek Middle
- High: Parrish Community High
Source: Stellar MLS. This data may not be complete. We recommend contacting the local school district to confirm school assignments for this home.
- Loading
- Loading
