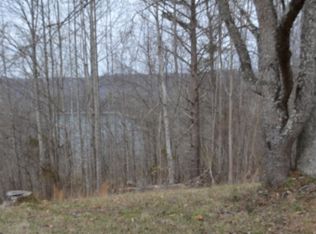Custom built single level home on 8.5 acres with mountain and lake views. Well designed with 9 and 12 foot ceilings, wide crown mouldings and rounded corners. Has beautiful hardwood, marble and tile floors. Great kitchen with a center island, granite counters, maple cabinets, recessed lighting, ss appliances, breakfast bar and a breakfast nook. The expansive master suite features a trey ceiling, sitting room, office/nursery, his & her walk-ins, marble floors, jet tub and a seperate glass shower. Also has a spacious living room, formal dining room, 36 inch doorways, trash compactor, 3 car garage with auto-openers and an upstairs loft. The outdoor areas include a 30 foot wide view porch and a circular drive.
This property is off market, which means it's not currently listed for sale or rent on Zillow. This may be different from what's available on other websites or public sources.
