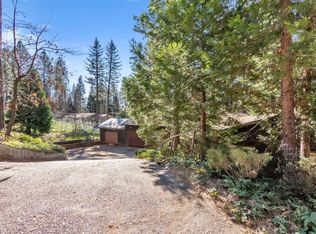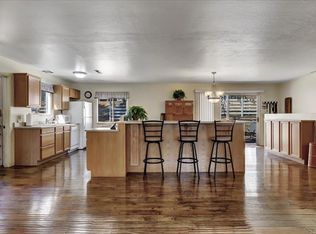Nicely updated Banner Mountain home. This home is move-in ready, the Kitchen has been completely remodeled with Granite countertops, stainless steel appliances and updated cabinets, dining area off kitchen opens to the back deck with French doors, cozy living room with lots of light and a brick fireplace, large master bedroom with access to the back deck to enjoy the hot tub, both bathrooms have been updated with tile and granite in the master bath and tile in the guest bath, go downstairs off the garage and see the extra bonus room, perfect for in-laws, teen or game room. The barn is being sold as-is but has all kinds of potential! Would be a wonderful guest house with some TLC. Large fenced in yard with a darling chicken coop and garden beds.
This property is off market, which means it's not currently listed for sale or rent on Zillow. This may be different from what's available on other websites or public sources.

