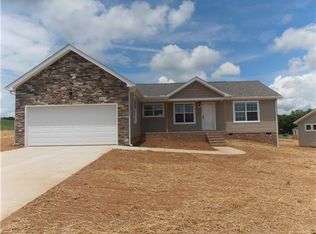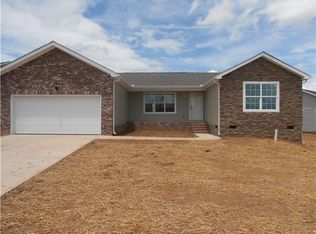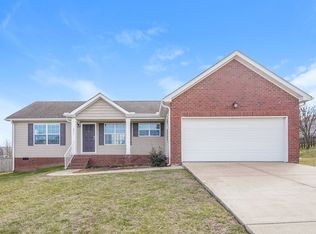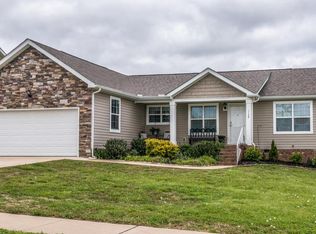Closed
$400,000
1143 Wrights Mill Rd, Spring Hill, TN 37174
3beds
1,821sqft
Single Family Residence, Residential
Built in 2014
0.26 Acres Lot
$406,400 Zestimate®
$220/sqft
$2,159 Estimated rent
Home value
$406,400
$382,000 - $431,000
$2,159/mo
Zestimate® history
Loading...
Owner options
Explore your selling options
What's special
A perfect 10! You don’t want to miss this one. Enjoy 1 level living! This home features a spacious open floor plan, 2 primary suites, 3 full baths, plenty of cabinet space with extra cabinets in the powered island, all stainless appliances, 2 car garage, fenced back yard, and fresh landscaping just for you! Come sit on the porch and enjoy the Spring Hill summertime. Or hop in the car and in 5 minutes be at many of the local hotspots Spring Hill has to offer including Fainting Goat, The Brunch Collective, and all the shopping and restaurants The Crossings has to offer! Or go north to all the hotspots on Main Street! Easy access to Saturn Pkwy make it a breeze to get around the Spring Hill traffic and hit I-65 to Nashville!
Zillow last checked: 8 hours ago
Listing updated: July 17, 2024 at 04:20pm
Listing Provided by:
Tyler Davis 405-306-6139,
Keller Williams Realty Nashville/Franklin
Bought with:
Colby Jordan, 362858
Crye-Leike, Realtors
Source: RealTracs MLS as distributed by MLS GRID,MLS#: 2659272
Facts & features
Interior
Bedrooms & bathrooms
- Bedrooms: 3
- Bathrooms: 3
- Full bathrooms: 3
- Main level bedrooms: 3
Bedroom 1
- Features: Suite
- Level: Suite
- Area: 255 Square Feet
- Dimensions: 17x15
Bedroom 2
- Features: Bath
- Level: Bath
- Area: 182 Square Feet
- Dimensions: 14x13
Bedroom 3
- Area: 130 Square Feet
- Dimensions: 13x10
Dining room
- Features: Combination
- Level: Combination
- Area: 169 Square Feet
- Dimensions: 13x13
Kitchen
- Area: 130 Square Feet
- Dimensions: 13x10
Living room
- Area: 312 Square Feet
- Dimensions: 24x13
Heating
- Central, Electric
Cooling
- Central Air, Electric
Appliances
- Included: Dishwasher, Microwave, Refrigerator, Electric Oven, Cooktop
Features
- Primary Bedroom Main Floor
- Flooring: Carpet, Laminate, Vinyl
- Basement: Crawl Space
- Has fireplace: No
Interior area
- Total structure area: 1,821
- Total interior livable area: 1,821 sqft
- Finished area above ground: 1,821
Property
Parking
- Total spaces: 2
- Parking features: Garage Faces Front
- Attached garage spaces: 2
Features
- Levels: One
- Stories: 1
Lot
- Size: 0.26 Acres
- Dimensions: 125.27 x 137.86 IRR
Details
- Parcel number: 024M A 03400 000
- Special conditions: Standard
Construction
Type & style
- Home type: SingleFamily
- Property subtype: Single Family Residence, Residential
Materials
- Brick, Vinyl Siding
Condition
- New construction: No
- Year built: 2014
Utilities & green energy
- Sewer: Public Sewer
- Water: Public
- Utilities for property: Electricity Available, Water Available
Community & neighborhood
Location
- Region: Spring Hill
- Subdivision: Meadows Of Spring Hill
HOA & financial
HOA
- Has HOA: Yes
- HOA fee: $40 monthly
Price history
| Date | Event | Price |
|---|---|---|
| 7/2/2024 | Sold | $400,000+0%$220/sqft |
Source: | ||
| 6/12/2024 | Pending sale | $399,900$220/sqft |
Source: | ||
| 6/7/2024 | Listed for sale | $399,900+52%$220/sqft |
Source: | ||
| 4/30/2020 | Sold | $263,127+1.2%$144/sqft |
Source: | ||
| 3/29/2020 | Listed for sale | $259,900+44.4%$143/sqft |
Source: EXIT Realty Tristar #2134559 Report a problem | ||
Public tax history
| Year | Property taxes | Tax assessment |
|---|---|---|
| 2025 | $1,872 | $70,675 |
| 2024 | $1,872 | $70,675 |
| 2023 | $1,872 | $70,675 |
Find assessor info on the county website
Neighborhood: 37174
Nearby schools
GreatSchools rating
- 6/10Spring Hill Elementary SchoolGrades: PK-4Distance: 1 mi
- 6/10Spring Hill Middle SchoolGrades: 5-8Distance: 1.5 mi
- 4/10Spring Hill High SchoolGrades: 9-12Distance: 2.9 mi
Schools provided by the listing agent
- Elementary: Spring Hill Elementary
- Middle: Spring Hill Middle School
- High: Spring Hill High School
Source: RealTracs MLS as distributed by MLS GRID. This data may not be complete. We recommend contacting the local school district to confirm school assignments for this home.
Get a cash offer in 3 minutes
Find out how much your home could sell for in as little as 3 minutes with a no-obligation cash offer.
Estimated market value$406,400
Get a cash offer in 3 minutes
Find out how much your home could sell for in as little as 3 minutes with a no-obligation cash offer.
Estimated market value
$406,400



