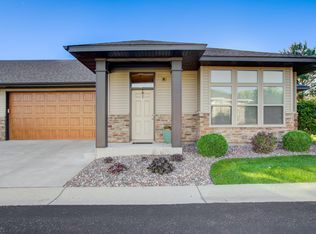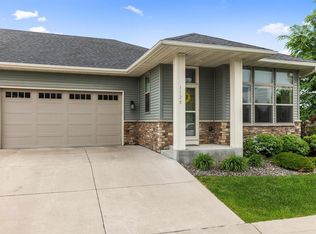Closed
$346,000
1143 Willowbrook Cir, Delano, MN 55328
3beds
1,848sqft
Townhouse Side x Side
Built in 2014
3,484.8 Square Feet Lot
$369,100 Zestimate®
$187/sqft
$2,238 Estimated rent
Home value
$369,100
$351,000 - $388,000
$2,238/mo
Zestimate® history
Loading...
Owner options
Explore your selling options
What's special
Beautiful 3 bedroom and 2 bath townhome in the prestigious Willowbrook. Open floor plan with 10 ft ceilings. Master bedroom with walk in closet, master bath and extra closet or office area. Kitchen offers granite countertops and birch cabinets. Luxury vinyl tile throughout home. 2 car garage. Located within walking distance of all amenities- grocery, bank, restaurant and walking paths. One level living at its finest. Welcome Home!
Zillow last checked: 8 hours ago
Listing updated: May 06, 2025 at 05:46pm
Listed by:
Barbara Mengelkoch 612-245-2585,
Kg Realty
Bought with:
Trenton J Hogg
Redfin Corporation
Source: NorthstarMLS as distributed by MLS GRID,MLS#: 6240684
Facts & features
Interior
Bedrooms & bathrooms
- Bedrooms: 3
- Bathrooms: 2
- Full bathrooms: 2
Bedroom 1
- Level: Main
- Area: 234 Square Feet
- Dimensions: 13x18
Bedroom 2
- Level: Main
- Area: 110 Square Feet
- Dimensions: 10x11
Bedroom 3
- Level: Main
- Area: 121 Square Feet
- Dimensions: 11x11
Dining room
- Level: Main
- Area: 216 Square Feet
- Dimensions: 12x18
Kitchen
- Level: Main
- Area: 144 Square Feet
- Dimensions: 9x16
Living room
- Level: Main
- Area: 360 Square Feet
- Dimensions: 18x20
Screened porch
- Level: Main
- Area: 80 Square Feet
- Dimensions: 10x8
Heating
- Forced Air
Cooling
- Central Air
Appliances
- Included: Dishwasher, Dryer, Microwave, Range, Refrigerator, Washer, Water Softener Owned
Features
- Basement: None
- Number of fireplaces: 1
- Fireplace features: Living Room
Interior area
- Total structure area: 1,848
- Total interior livable area: 1,848 sqft
- Finished area above ground: 1,848
- Finished area below ground: 0
Property
Parking
- Total spaces: 2
- Parking features: Attached, Concrete, Garage Door Opener, Insulated Garage
- Attached garage spaces: 2
- Has uncovered spaces: Yes
Accessibility
- Accessibility features: None
Features
- Levels: One
- Stories: 1
Lot
- Size: 3,484 sqft
- Dimensions: 47 x 72
- Features: Wooded
Details
- Foundation area: 1848
- Parcel number: 107113001130
- Lease amount: $0
- Zoning description: Residential-Single Family
Construction
Type & style
- Home type: Townhouse
- Property subtype: Townhouse Side x Side
- Attached to another structure: Yes
Materials
- Brick/Stone, Vinyl Siding
- Roof: Age 8 Years or Less,Asphalt
Condition
- Age of Property: 11
- New construction: No
- Year built: 2014
Utilities & green energy
- Gas: Natural Gas
- Sewer: City Sewer/Connected
- Water: City Water/Connected
Community & neighborhood
Location
- Region: Delano
- Subdivision: Wright Neighborhood 1st Add
HOA & financial
HOA
- Has HOA: Yes
- HOA fee: $255 monthly
- Services included: Maintenance Structure, Maintenance Grounds, Lawn Care
- Association name: Associa Minnesota
- Association phone: 763-225-6400
Price history
| Date | Event | Price |
|---|---|---|
| 2/24/2023 | Sold | $346,000-1.1%$187/sqft |
Source: | ||
| 1/21/2023 | Pending sale | $349,900$189/sqft |
Source: | ||
| 1/13/2023 | Price change | $349,900-2.8%$189/sqft |
Source: | ||
| 11/29/2022 | Price change | $359,900-2.7%$195/sqft |
Source: | ||
| 10/27/2022 | Price change | $370,000-2.4%$200/sqft |
Source: | ||
Public tax history
| Year | Property taxes | Tax assessment |
|---|---|---|
| 2025 | $4,014 -0.8% | $354,900 +2.9% |
| 2024 | $4,046 -2.6% | $345,000 -2.4% |
| 2023 | $4,154 -9.5% | $353,600 +5.8% |
Find assessor info on the county website
Neighborhood: 55328
Nearby schools
GreatSchools rating
- 9/10Delano Middle SchoolGrades: 4-6Distance: 0.7 mi
- 10/10Delano Senior High SchoolGrades: 7-12Distance: 0.4 mi
- 9/10Delano Elementary SchoolGrades: PK-3Distance: 0.7 mi
Get a cash offer in 3 minutes
Find out how much your home could sell for in as little as 3 minutes with a no-obligation cash offer.
Estimated market value
$369,100
Get a cash offer in 3 minutes
Find out how much your home could sell for in as little as 3 minutes with a no-obligation cash offer.
Estimated market value
$369,100

