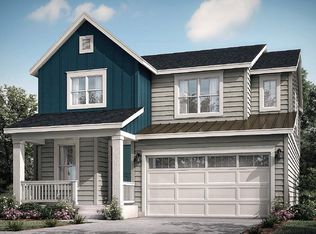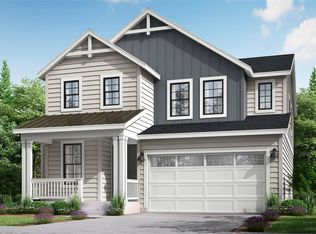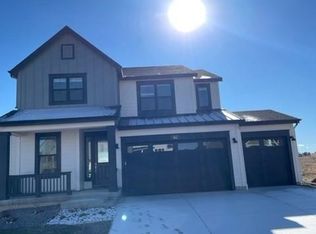Sold for $550,000 on 12/08/25
$550,000
1143 Williams Loop, Elizabeth, CO 80107
4beds
3,427sqft
Single Family Residence
Built in 2020
7,449 Square Feet Lot
$566,500 Zestimate®
$160/sqft
$3,404 Estimated rent
Home value
$566,500
$538,000 - $595,000
$3,404/mo
Zestimate® history
Loading...
Owner options
Explore your selling options
What's special
FHA Assumable Loan! Welcome to your stunning 4-bedroom, 3-bathroom home with a spacious 3-car garage and a full unfinished basement—perfect for future expansion or storage! This beautifully upgraded residence was built by Lennar in 2020, features an open-concept layout designed for modern living.
Enjoy sleek quartz countertops, stainless steel appliances, and 9-foot ceilings that create a bright and airy feel throughout. The upper level offers thoughtfully placed bedrooms, including a generous primary suite with a walk-in closet and spa-like bathroom. Additional highlights include multiple walk-in closets and a covered patio ideal for outdoor entertaining.
A rare opportunity awaits with an assumable FHA loan at an incredibly low 2.5% interest rate—making this home even more affordable for qualified buyers.
Located in a vibrant community with resort-style amenities, you'll enjoy scenic walking trails, parks, a community pool, fitness center, and clubhouse—all just a short stroll from your front door. This move-in-ready home truly has it all!
Zillow last checked: 8 hours ago
Listing updated: December 10, 2025 at 02:02pm
Listed by:
Julie Leins 720-474-0928 julieleins@kw.com,
Keller Williams Advantage Realty LLC
Bought with:
Mariya Oleynikova, 100028434
HomeSmart Realty
Source: REcolorado,MLS#: 7655912
Facts & features
Interior
Bedrooms & bathrooms
- Bedrooms: 4
- Bathrooms: 3
- Full bathrooms: 2
- 1/2 bathrooms: 1
- Main level bathrooms: 1
Bedroom
- Level: Upper
- Area: 156 Square Feet
- Dimensions: 13 x 12
Bedroom
- Level: Upper
- Area: 143 Square Feet
- Dimensions: 13 x 11
Bedroom
- Level: Upper
- Area: 144 Square Feet
- Dimensions: 12 x 12
Bathroom
- Level: Main
- Area: 25 Square Feet
- Dimensions: 5 x 5
Bathroom
- Level: Upper
- Area: 60 Square Feet
- Dimensions: 5 x 12
Other
- Description: Walk In Closet
- Level: Upper
- Area: 252 Square Feet
- Dimensions: 14 x 18
Other
- Level: Upper
- Area: 110 Square Feet
- Dimensions: 10 x 11
Family room
- Level: Main
- Area: 475 Square Feet
- Dimensions: 19 x 25
Kitchen
- Level: Main
- Area: 225 Square Feet
- Dimensions: 15 x 15
Laundry
- Level: Upper
- Area: 36 Square Feet
- Dimensions: 6 x 6
Office
- Level: Main
- Area: 110 Square Feet
- Dimensions: 11 x 10
Heating
- Forced Air, Natural Gas
Cooling
- Central Air
Appliances
- Included: Cooktop, Dishwasher, Disposal, Dryer, Gas Water Heater, Refrigerator, Self Cleaning Oven, Washer
Features
- Entrance Foyer, Five Piece Bath, Open Floorplan, Pantry, Primary Suite, Quartz Counters, Smoke Free, Vaulted Ceiling(s), Walk-In Closet(s)
- Flooring: Carpet, Vinyl
- Basement: Full,Unfinished
Interior area
- Total structure area: 3,427
- Total interior livable area: 3,427 sqft
- Finished area above ground: 2,427
- Finished area below ground: 1,000
Property
Parking
- Total spaces: 3
- Parking features: Garage - Attached
- Attached garage spaces: 3
Features
- Levels: Two
- Stories: 2
- Patio & porch: Covered, Front Porch, Patio
- Exterior features: Private Yard
- Fencing: Full
Lot
- Size: 7,449 sqft
- Features: Sprinklers In Front, Sprinklers In Rear
Details
- Parcel number: R121415
- Zoning: residential
- Special conditions: Standard
Construction
Type & style
- Home type: SingleFamily
- Architectural style: Contemporary
- Property subtype: Single Family Residence
Materials
- Brick, Frame
- Roof: Composition
Condition
- Year built: 2020
Details
- Builder name: Lennar
Utilities & green energy
- Sewer: Public Sewer
- Water: Public
Community & neighborhood
Security
- Security features: Carbon Monoxide Detector(s)
Location
- Region: Elizabeth
- Subdivision: Independence
HOA & financial
HOA
- Has HOA: Yes
- Amenities included: Clubhouse, Fitness Center, Garden Area, Parking, Playground
- Services included: Reserve Fund, Trash
- Association name: Independence Metro District
- Association phone: 303-662-1999
Other
Other facts
- Listing terms: 1031 Exchange,Cash,Conventional,FHA,Jumbo,VA Loan
- Ownership: Individual
Price history
| Date | Event | Price |
|---|---|---|
| 12/8/2025 | Sold | $550,000-3.5%$160/sqft |
Source: | ||
| 10/9/2025 | Pending sale | $570,000$166/sqft |
Source: | ||
| 10/1/2025 | Price change | $570,000-4.8%$166/sqft |
Source: | ||
| 9/22/2025 | Pending sale | $599,000$175/sqft |
Source: | ||
| 9/4/2025 | Listed for sale | $599,000$175/sqft |
Source: | ||
Public tax history
| Year | Property taxes | Tax assessment |
|---|---|---|
| 2024 | $5,600 +13.8% | $37,160 |
| 2023 | $4,922 +7.6% | $37,160 +20.8% |
| 2022 | $4,577 | $30,770 -2.8% |
Find assessor info on the county website
Neighborhood: 80107
Nearby schools
GreatSchools rating
- 6/10Singing Hills Elementary SchoolGrades: K-5Distance: 2 mi
- 5/10Elizabeth Middle SchoolGrades: 6-8Distance: 5.1 mi
- 6/10Elizabeth High SchoolGrades: 9-12Distance: 5 mi
Schools provided by the listing agent
- Elementary: Singing Hills
- Middle: Elizabeth
- High: Elizabeth
- District: Elizabeth C-1
Source: REcolorado. This data may not be complete. We recommend contacting the local school district to confirm school assignments for this home.
Get a cash offer in 3 minutes
Find out how much your home could sell for in as little as 3 minutes with a no-obligation cash offer.
Estimated market value
$566,500
Get a cash offer in 3 minutes
Find out how much your home could sell for in as little as 3 minutes with a no-obligation cash offer.
Estimated market value
$566,500


