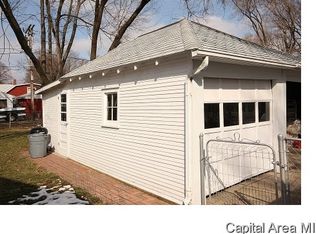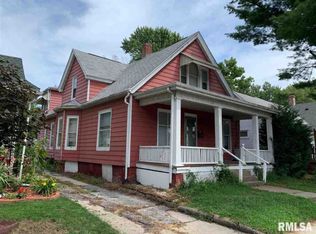This beautiful 3BR home has been COMPLETELY remodeled just like new, with added 2.5 car detached garage!! Recent updates include: New Roof in 2011, New Siding in 2011, New Windows in 2014, New Kitchen, New Laundry, Full Bath Downstairs, Dining room, New appliances 2015, New upstairs, 3BR, 1.5 bath 2016, 2.5 car garage built in 2013, New AC in 2015, New furnace in 2015, New wiring in 2016, New Doors in 2017. MUST SEE!
This property is off market, which means it's not currently listed for sale or rent on Zillow. This may be different from what's available on other websites or public sources.


