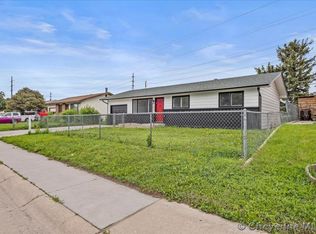Sold
Price Unknown
1143 W Jefferson Rd, Cheyenne, WY 82007
4beds
1,824sqft
City Residential, Residential
Built in 1964
6,098.4 Square Feet Lot
$333,900 Zestimate®
$--/sqft
$2,028 Estimated rent
Home value
$333,900
$317,000 - $351,000
$2,028/mo
Zestimate® history
Loading...
Owner options
Explore your selling options
What's special
Welcome to a masterpiece of modern living, where sophistication meet comfort. Prepared to be charmed by the extensive list of upgrades that reads like a home improvement fairy tale. The kitchen, the heart of this home, underwent a dramatic makeover – taking out walls to reveal a newly open floor plan. On-trend ensemble of grey bottom cabinets flirting with their pristine white counterparts, and even some open shelving near the window to grow your favorite herbs. Brand new stainless steel appliances and beautiful quartz countertops with large farmhouse style sink are tied together with gleaming white subway tile backsplash. This neutral color pallet is sure to please everyone in the family. Two gorgeous new bathrooms exude luxury and functionality. No backyard neighbors immediately behind – just a serene walking path. Fully fenced front and backyard allows the kids and pets to roam freely. The fully finished basement with plush new carpet opens up possibilities for a home theater, game room, office, or your personal sanctuary. Welcome to a stylish retreat that whispers tales of quality and comfort in every corner.
Zillow last checked: 8 hours ago
Listing updated: February 22, 2024 at 02:50pm
Listed by:
Lindsey Sears 307-630-3184,
OUR323.com
Bought with:
Len Propps
Coldwell Banker, The Property Exchange
Source: Cheyenne BOR,MLS#: 92459
Facts & features
Interior
Bedrooms & bathrooms
- Bedrooms: 4
- Bathrooms: 2
- Full bathrooms: 1
- 3/4 bathrooms: 1
- Main level bathrooms: 1
Primary bedroom
- Level: Main
- Area: 170
- Dimensions: 10 x 17
Bedroom 2
- Level: Main
- Area: 90
- Dimensions: 9 x 10
Bedroom 3
- Level: Basement
- Area: 144
- Dimensions: 16 x 9
Bedroom 4
- Level: Basement
- Area: 99
- Dimensions: 9 x 11
Bathroom 1
- Features: Full
- Level: Main
Bathroom 2
- Features: 3/4
- Level: Basement
Basement
- Area: 912
Heating
- Forced Air, Natural Gas
Cooling
- None
Appliances
- Included: Dishwasher, Microwave, Range, Refrigerator
- Laundry: Main Level
Features
- Separate Dining, Main Floor Primary, Solid Surface Countertops
- Flooring: Hardwood, Tile, Luxury Vinyl
- Doors: Storm Door(s)
- Basement: Finished
- Has fireplace: No
- Fireplace features: None
Interior area
- Total structure area: 1,824
- Total interior livable area: 1,824 sqft
- Finished area above ground: 912
Property
Parking
- Total spaces: 1
- Parking features: 1 Car Attached, RV Access/Parking, Alley Access
- Attached garage spaces: 1
Accessibility
- Accessibility features: None
Features
- Patio & porch: Patio, Covered Patio
- Exterior features: Dog Run
- Fencing: Front Yard,Back Yard
Lot
- Size: 6,098 sqft
- Dimensions: 6250
- Features: Native Plants, Borders Greenway
Details
- Additional structures: Utility Shed, Outbuilding
- Parcel number: 11284002300080
- Special conditions: Arms Length Sale,Realtor Owned
Construction
Type & style
- Home type: SingleFamily
- Architectural style: Ranch
- Property subtype: City Residential, Residential
Materials
- Brick, Wood/Hardboard
- Foundation: Basement, Concrete Perimeter
- Roof: Composition/Asphalt
Condition
- New construction: No
- Year built: 1964
Utilities & green energy
- Electric: Black Hills Energy
- Gas: Black Hills Energy
- Sewer: City Sewer
- Water: Public
Green energy
- Energy efficient items: Energy Star Appliances
Community & neighborhood
Location
- Region: Cheyenne
- Subdivision: Arp Add
Other
Other facts
- Listing agreement: N
- Listing terms: Cash,Consider All,Conventional,FHA,VA Loan,Rural Development
Price history
| Date | Event | Price |
|---|---|---|
| 2/22/2024 | Sold | -- |
Source: | ||
| 2/9/2024 | Pending sale | $323,000$177/sqft |
Source: | ||
| 1/26/2024 | Listed for sale | $323,000+29.7%$177/sqft |
Source: | ||
| 9/15/2023 | Sold | -- |
Source: | ||
| 7/14/2023 | Pending sale | $249,000$137/sqft |
Source: | ||
Public tax history
| Year | Property taxes | Tax assessment |
|---|---|---|
| 2024 | $1,979 +6.1% | $27,986 +6.1% |
| 2023 | $1,865 +9.7% | $26,369 +12% |
| 2022 | $1,700 +17.3% | $23,554 +17.5% |
Find assessor info on the county website
Neighborhood: 82007
Nearby schools
GreatSchools rating
- 3/10Goins Elementary SchoolGrades: PK-6Distance: 0.3 mi
- 2/10Johnson Junior High SchoolGrades: 7-8Distance: 0.2 mi
- 2/10South High SchoolGrades: 9-12Distance: 0.4 mi
