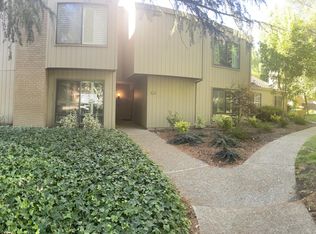Closed
$415,000
1143 Vanderbilt Way, Sacramento, CA 95825
2beds
1,163sqft
Condominium
Built in 1975
-- sqft lot
$406,000 Zestimate®
$357/sqft
$2,121 Estimated rent
Home value
$406,000
$382,000 - $430,000
$2,121/mo
Zestimate® history
Loading...
Owner options
Explore your selling options
What's special
Comfort comes easy with this off street, single story end unit. One of Campus Commons most popular floor plans. Perfect for busy people, retired folks, or those who need to avoid stairs. Its convenient location and great recreation options are all part of the Campus Commons experience. The private shaded back courtyard gives you a chance to use your green thumb with minimal efforts. A great investment for now and the future. This home is mostly original however the recessed lighting & upgraded flooring are both welcome improvements. The mature trees around the home give shade on those hot summer days and a year around sense of living in the woods. If you're looking for a home that is hard to leave but easy to come home to, this place does the trick. Its vibrant value is difficult to overlook.
Zillow last checked: 8 hours ago
Listing updated: March 23, 2023 at 10:38am
Listed by:
Nancy Reid DRE #01095153 916-485-7686,
Reid & Price Properties,
Rich Price DRE #01095152 916-215-9000,
Reid & Price Properties
Bought with:
Barbara Frago, DRE #00580837
Windermere Signature Properties Sierra Oaks
Source: MetroList Services of CA,MLS#: 223009280Originating MLS: MetroList Services, Inc.
Facts & features
Interior
Bedrooms & bathrooms
- Bedrooms: 2
- Bathrooms: 2
- Full bathrooms: 2
Primary bedroom
- Features: Ground Floor
Primary bathroom
- Features: Shower Stall(s), Double Vanity
Dining room
- Features: Dining/Living Combo
Kitchen
- Features: Tile Counters
Heating
- Central, Electric
Cooling
- Central Air, Heat Pump
Appliances
- Included: Dishwasher, Disposal, Free-Standing Electric Range, Dryer, Washer
- Laundry: Laundry Room, Electric Dryer Hookup, Inside Room
Features
- Flooring: Carpet, Tile, Other
- Number of fireplaces: 1
- Fireplace features: Living Room
- Common walls with other units/homes: End Unit
Interior area
- Total interior livable area: 1,163 sqft
Property
Parking
- Total spaces: 2
- Parking features: Garage Door Opener, Garage Faces Rear, Driveway
- Garage spaces: 2
- Has uncovered spaces: Yes
Features
- Stories: 1
- Has private pool: Yes
- Pool features: Community, Gunite
- Fencing: Back Yard,Wood
Lot
- Size: 2,178 sqft
- Features: Greenbelt, Low Maintenance
Details
- Parcel number: 29501700290000
- Zoning description: R-1A-R
- Special conditions: Probate Listing
- Other equipment: Water Cond Equipment Owned
Construction
Type & style
- Home type: Condo
- Architectural style: See Remarks
- Property subtype: Condominium
- Attached to another structure: Yes
Materials
- Frame, Wood, Wood Siding
- Foundation: Slab
- Roof: Composition
Condition
- Year built: 1975
Utilities & green energy
- Sewer: In & Connected
- Water: Public
- Utilities for property: Electric
Community & neighborhood
Location
- Region: Sacramento
HOA & financial
HOA
- Has HOA: Yes
- HOA fee: $575 monthly
- Amenities included: Pool, Clubhouse, Recreation Room, Recreation Facilities, Fitness Center, Greenbelt, Gym
- Services included: Pool
Other
Other facts
- Road surface type: Paved, Paved Sidewalk
Price history
| Date | Event | Price |
|---|---|---|
| 3/22/2023 | Sold | $415,000+0%$357/sqft |
Source: Public Record | ||
| 3/8/2023 | Pending sale | $414,850$357/sqft |
Source: MetroList Services of CA #223009280 | ||
| 3/3/2023 | Price change | $414,850-6.4%$357/sqft |
Source: MetroList Services of CA #223009280 | ||
| 2/22/2023 | Price change | $443,000-3.5%$381/sqft |
Source: MetroList Services of CA #223009280 | ||
| 2/17/2023 | Pending sale | $459,000$395/sqft |
Source: MetroList Services of CA #223009280 | ||
Public tax history
| Year | Property taxes | Tax assessment |
|---|---|---|
| 2025 | -- | $431,609 +2% |
| 2024 | $5,227 +2.6% | $423,147 +6.4% |
| 2023 | $5,094 +48.3% | $397,800 +50% |
Find assessor info on the county website
Neighborhood: Campus Commons
Nearby schools
GreatSchools rating
- 3/10Sierra Oaks K-8Grades: K-8Distance: 1.1 mi
- 2/10Encina Preparatory High SchoolGrades: 9-12Distance: 2.1 mi
Get a cash offer in 3 minutes
Find out how much your home could sell for in as little as 3 minutes with a no-obligation cash offer.
Estimated market value
$406,000
Get a cash offer in 3 minutes
Find out how much your home could sell for in as little as 3 minutes with a no-obligation cash offer.
Estimated market value
$406,000
