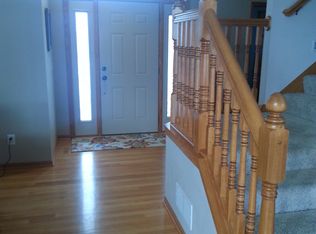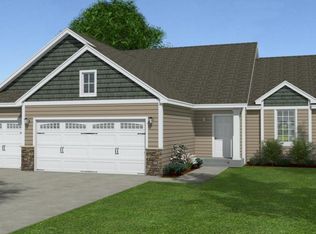Closed
$405,000
1143 Trellis St, Jordan, MN 55352
3beds
1,986sqft
Single Family Residence
Built in 2008
0.6 Acres Lot
$423,000 Zestimate®
$204/sqft
$2,608 Estimated rent
Home value
$423,000
$389,000 - $461,000
$2,608/mo
Zestimate® history
Loading...
Owner options
Explore your selling options
What's special
Welcome home to this aesthetically pleasing home on a large lot and dead end street. The property features pond views, a spacious open concept floor plan with a foyer leading to the living room with vaulted ceilings, a main level office & laundry, and three bedrooms on one level. As an added bonus, you will find plenty of storage space or future additional square footage with the unfinished basement. Notables include: A/C-2024, Furnace-2023, Roof & Gutters-2023, Water Heater-2019
Zillow last checked: 8 hours ago
Listing updated: December 12, 2025 at 12:29pm
Listed by:
Leah R Prahl 507-351-1324,
Premier Choice Realty
Bought with:
Stephanie L Boegeman
RE/MAX Results
Source: NorthstarMLS as distributed by MLS GRID,MLS#: 6624592
Facts & features
Interior
Bedrooms & bathrooms
- Bedrooms: 3
- Bathrooms: 3
- Full bathrooms: 2
- 1/2 bathrooms: 1
Bedroom
- Level: Upper
- Area: 195 Square Feet
- Dimensions: 13x15
Bedroom 2
- Level: Upper
- Area: 120 Square Feet
- Dimensions: 10x12
Bedroom 3
- Level: Upper
- Area: 120 Square Feet
- Dimensions: 10x12
Dining room
- Level: Main
- Area: 143 Square Feet
- Dimensions: 11x13
Kitchen
- Level: Main
- Area: 156 Square Feet
- Dimensions: 12x13
Laundry
- Level: Main
- Area: 72 Square Feet
- Dimensions: 6x12
Living room
- Level: Main
- Area: 414 Square Feet
- Dimensions: 18x23
Office
- Level: Main
- Area: 120 Square Feet
- Dimensions: 10x12
Other
- Level: Lower
- Area: 299 Square Feet
- Dimensions: 13x23
Other
- Level: Lower
- Area: 286 Square Feet
- Dimensions: 13x22
Walk in closet
- Level: Upper
- Area: 45 Square Feet
- Dimensions: 5x9
Heating
- Forced Air
Cooling
- Central Air
Appliances
- Included: Dishwasher, Disposal, Dryer, Microwave, Refrigerator, Stainless Steel Appliance(s), Water Softener Owned
Features
- Basement: Block,Daylight,Full,Storage Space,Sump Pump,Unfinished,Walk-Out Access
- Has fireplace: No
Interior area
- Total structure area: 1,986
- Total interior livable area: 1,986 sqft
- Finished area above ground: 1,986
- Finished area below ground: 0
Property
Parking
- Total spaces: 3
- Parking features: Attached, Asphalt, Garage Door Opener
- Attached garage spaces: 3
- Has uncovered spaces: Yes
- Details: Garage Dimensions (24x32)
Accessibility
- Accessibility features: None
Features
- Levels: Modified Two Story
- Stories: 2
- Patio & porch: Deck
- Waterfront features: Pond
Lot
- Size: 0.60 Acres
- Dimensions: 1 x 1
Details
- Foundation area: 1176
- Parcel number: 220710540
- Zoning description: Residential-Single Family
Construction
Type & style
- Home type: SingleFamily
- Property subtype: Single Family Residence
Materials
- Frame
- Roof: Age 8 Years or Less,Asphalt
Condition
- New construction: No
- Year built: 2008
Utilities & green energy
- Electric: Circuit Breakers
- Gas: Natural Gas
- Sewer: City Sewer/Connected
- Water: City Water/Connected
Community & neighborhood
Location
- Region: Jordan
- Subdivision: Arborview
HOA & financial
HOA
- Has HOA: No
Other
Other facts
- Road surface type: Paved
Price history
| Date | Event | Price |
|---|---|---|
| 12/6/2024 | Sold | $405,000+2.5%$204/sqft |
Source: | ||
| 11/11/2024 | Pending sale | $395,000$199/sqft |
Source: | ||
| 11/2/2024 | Listed for sale | $395,000+507.7%$199/sqft |
Source: | ||
| 8/19/2008 | Sold | $65,000$33/sqft |
Source: | ||
Public tax history
| Year | Property taxes | Tax assessment |
|---|---|---|
| 2025 | $4,934 +3.4% | $381,800 -3.7% |
| 2024 | $4,770 +4.9% | $396,400 +7.5% |
| 2023 | $4,546 +5.2% | $368,900 -2.8% |
Find assessor info on the county website
Neighborhood: 55352
Nearby schools
GreatSchools rating
- 7/10Jordan Elementary SchoolGrades: PK-4Distance: 0.8 mi
- 7/10Jordan High SchoolGrades: 8-12Distance: 0.8 mi
- 8/10Jordan Middle SchoolGrades: 5-8Distance: 0.9 mi
Get a cash offer in 3 minutes
Find out how much your home could sell for in as little as 3 minutes with a no-obligation cash offer.
Estimated market value$423,000
Get a cash offer in 3 minutes
Find out how much your home could sell for in as little as 3 minutes with a no-obligation cash offer.
Estimated market value
$423,000

