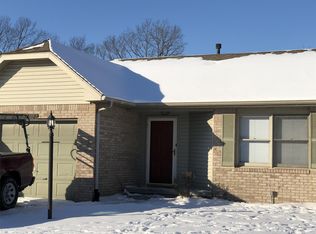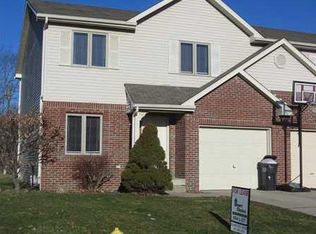Pristine Greenwood Living! - This Tri-Level Home Has All The Latest Upgrades. A Beautiful Open Kitchen With Views To The Dining Room And Living Room. 3 Large Bedrooms On Upper Level, Full Bath And Lots Of Closet Space. One Bedroom On The Lower Level With Walk Out Onto Lower Patio, Large Laundry Room, And Huge Family Room. Back Yard Living At Its Finest: 27x22 Two Level Wood Deck, Lower Patio, Fire Pit. Large 24 X 10 Shed With Overhead Door. Great For A Workshop. Won'T Last Long!! ***Multiple Offers! *** Highest And Best By Monday, 6/15, At 6 Pm. Please Allow A Deadline To Be Tuesday, 6/16, At Noon. Please Indicate What Happens If Home Does Not Appraise For Final Agreed Price.
This property is off market, which means it's not currently listed for sale or rent on Zillow. This may be different from what's available on other websites or public sources.

