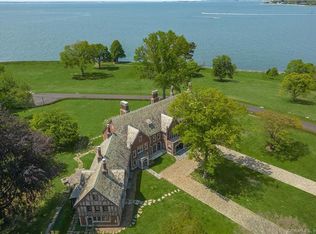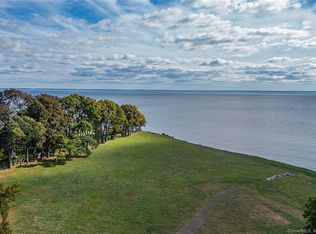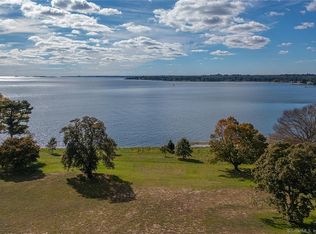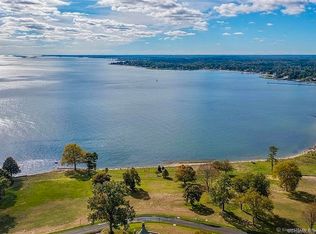Sold for $9,375,000
$9,375,000
1143 Sasco Hill Rd, Fairfield, CT 06824
9beds
0baths
16,250sqft
SingleFamily
Built in 1923
15 Acres Lot
$11,266,500 Zestimate®
$577/sqft
$6,628 Estimated rent
Home value
$11,266,500
$8.56M - $14.65M
$6,628/mo
Zestimate® history
Loading...
Owner options
Explore your selling options
What's special
Sasco Point. Sensational 15 acre waterfront estate originally designed by noted architect Henry C. Pelton, best known for building The Cloisters and Riverside Church in NYC. The magnificent recently renovated 18,000+ Elizabethan Renaissance Manor House was built by the Riegel family in 1923 on what was then known as Kenzie's Point. Located directly on Long Island Sound, the property offers unrivalled views of Long Island, Beachside Avenue, Southport Harbor, the Country Club of Fairfield golf course, Sasco Beach and the distant Manhattan skyline. In addition the Manor House, the property features a six-car garage with 2 bedroom guest house above, numerous specimen trees, and a charming circa 1923 Boathouse directly on a private beach with approval to build a 100' dock. The property has been subdivided into 6 lots and can be acquired together or individually. A new gated entrance and private road has been built with access to town water and sewer. Just 53 miles from Manhattan and convenient to the town centers of Southport, Fairfield and Westport. This is truly one of the most significant properties available on the Eastern Seaboard. This property can be purchased alone or combined with additional lots on Sasco Point. Please see MLS #170576125 asking $6m, MLS #170576126 asking $6m, MLS #170576122 asking $7.5m, MLS #170576121 asking $4.5m, MLS #170576124 asking $8.5m, MLS #170576118 asking $12m or purchase the entire Sasco Point property MLS #170576116 asking $44.5m
Facts & features
Interior
Bedrooms & bathrooms
- Bedrooms: 9
- Bathrooms: 0
- Full bathrooms: 10
- 1/2 bathrooms: 5
Heating
- Forced air, Gas
Cooling
- Central
Appliances
- Included: Washer
Features
- Flooring: Hardwood
- Basement: Yes
Interior area
- Total interior livable area: 16,250 sqft
Property
Parking
- Total spaces: 12
- Parking features: Garage - Detached
Features
- Exterior features: Stucco
- Has view: Yes
- View description: Water
- Has water view: Yes
- Water view: Water
Lot
- Size: 15 Acres
Details
- Parcel number: FAIRM239B7
Construction
Type & style
- Home type: SingleFamily
Materials
- Roof: Slate
Condition
- Year built: 1923
Community & neighborhood
Location
- Region: Fairfield
Other
Other facts
- CoolingSystem: Central
- Basement: Yes
- HeatingSystem: ForcedAir
- Appliance: Washer
- NumParkingSpaces: 6
- ParkingType: GarageDetached
- RoomCount: 30
Price history
| Date | Event | Price |
|---|---|---|
| 7/26/2023 | Sold | $9,375,000-78.9%$577/sqft |
Source: Public Record Report a problem | ||
| 6/16/2023 | Listed for sale | $44,500,000+790%$2,738/sqft |
Source: | ||
| 5/24/2023 | Sold | $5,000,000-64.3%$308/sqft |
Source: Public Record Report a problem | ||
| 9/20/2022 | Listed for sale | $14,000,000-20%$862/sqft |
Source: | ||
| 8/30/2021 | Sold | $17,500,000-71.8%$1,077/sqft |
Source: Public Record Report a problem | ||
Public tax history
| Year | Property taxes | Tax assessment |
|---|---|---|
| 2025 | $120,456 +14.4% | $4,242,910 +12.4% |
| 2024 | $105,275 -4.9% | $3,773,280 -6.3% |
| 2023 | $110,732 -67.3% | $4,025,140 -67.6% |
Find assessor info on the county website
Neighborhood: Southport
Nearby schools
GreatSchools rating
- 8/10Mill Hill SchoolGrades: K-5Distance: 1.6 mi
- 8/10Roger Ludlowe Middle SchoolGrades: 6-8Distance: 1.8 mi
- 9/10Fairfield Ludlowe High SchoolGrades: 9-12Distance: 1.9 mi
Sell for more on Zillow
Get a Zillow Showcase℠ listing at no additional cost and you could sell for .
$11,266,500
2% more+$225K
With Zillow Showcase(estimated)$11.5M



