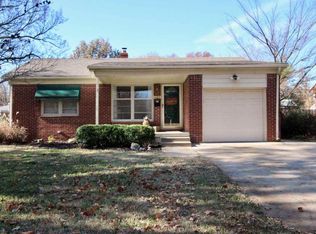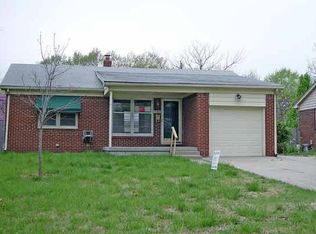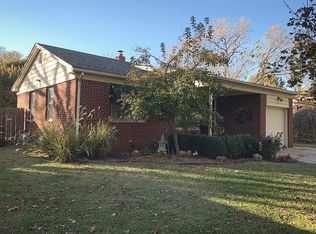* Rare, contemporary, updated Mid-Century Modern buff-brick Junior "Atomic" Ranch. * Only 2 owners in 66 years (built in 1950), with complete Maintenance and Upgrade History available. * Light, Neutral Décor - Perfect backdrop for any furniture style. * Quiet, Tree-lined street, near maintained creek. No thru traffic. * New Roof with premium 30-year Architectural Shingles (2016). * New commercial grade Carpet Tile in basement (2015), with full moisture barrier & interlocking cushion tile underlayment. * Beautiful original stained Woodwork & entry Door. * New kitchen Faucet (2015) and upgraded Sink. * Karastan top-grade wool-blend Carpet on main level, with original Hardwood flooring in dining room and den. * Redwood Deck with Steel Cover, plus concrete Patio. * Track Lighting in Master Bedroom, Dining Room, and Family Room. * Cedar-Fenced back yard with 2 large fully-functional Gates. * Bright, Organized, Efficient Kitchen; All Appliances stay. * Highest-Quality Basement Finish offering 2 "Bonus" rooms (with lighted closets), generous Workshop/Utility space, Laundry Hook-ups, and Storage. * Large Family Room featuring massive Stone Fireplace with gas logs. * Recently upgraded (2014) 100 amp Electrical Service. * Large, lush and healthy Shade Trees (1 front; 1 back), recently trimmed (2014) * Re-Piped: All Copper supply and PVC drain lines. * Exhaust Fan plus Heat Lamp in bath, with large custom in-wall Mirrored Storage. * Original "Nifty-Fifties" Kelvinator push-button electric Range featuring a "Burner with a Brain" and the original owner's manual. Kitchen also piped for gas. * Vintage 1950's "Barkcloth" Drapes in living room.
This property is off market, which means it's not currently listed for sale or rent on Zillow. This may be different from what's available on other websites or public sources.



