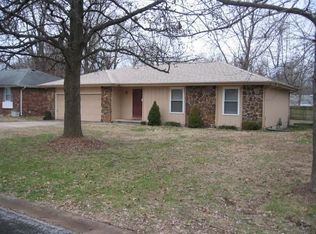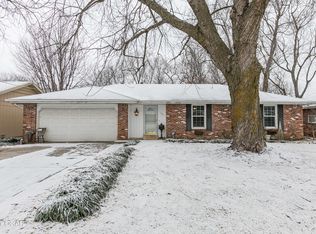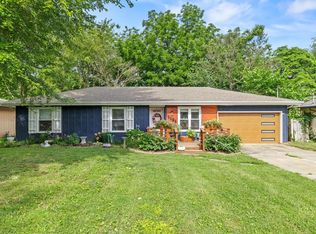Closed
Price Unknown
1143 S Paula Avenue, Springfield, MO 65804
3beds
1,500sqft
Single Family Residence
Built in 1974
10,018.8 Square Feet Lot
$234,200 Zestimate®
$--/sqft
$1,523 Estimated rent
Home value
$234,200
$218,000 - $253,000
$1,523/mo
Zestimate® history
Loading...
Owner options
Explore your selling options
What's special
All brick, super cute and clean ranch just off of Catalpa! New roof in the fall of 2023. Freshly painted with new carpet and light fixtures make it move in ready! Living room is open with beamed ceiling and full masonry wood burning fireplace. The dining room off the entry could be used for more space in the living area if needed. The galley kitchen is light and bright and has a large dining or second living area off the back. Yard is fenced and includes a storage shed and garden spot. House is wired for security, has a front storm door and 2'' faux blinds throughout. Windows were replaced in the last 2 years as well. Great location with easy access to Hwy 65!
Zillow last checked: 8 hours ago
Listing updated: August 16, 2024 at 01:16pm
Listed by:
Michelene Ramsey 417-838-6778,
Murney Associates - Primrose
Bought with:
Grace Mae Keeling, 2021044839
Cantrell Real Estate
Source: SOMOMLS,MLS#: 60265293
Facts & features
Interior
Bedrooms & bathrooms
- Bedrooms: 3
- Bathrooms: 2
- Full bathrooms: 2
Primary bedroom
- Area: 129.87
- Dimensions: 11.7 x 11.1
Bedroom 2
- Area: 123.05
- Dimensions: 11.5 x 10.7
Bedroom 3
- Area: 124.2
- Dimensions: 10.8 x 11.5
Dining room
- Area: 127.65
- Dimensions: 11.5 x 11.1
Kitchen
- Description: Galley Kitchen
- Area: 109.2
- Dimensions: 14 x 7.8
Living room
- Area: 218.55
- Dimensions: 15.5 x 14.1
Other
- Description: Room off Kitchen
- Area: 179.47
- Dimensions: 13.7 x 13.1
Heating
- Central, Natural Gas
Cooling
- Ceiling Fan(s), Central Air
Appliances
- Included: Electric Cooktop, Dishwasher, Disposal, Microwave, Refrigerator
- Laundry: Main Level, Laundry Room, W/D Hookup
Features
- Beamed Ceilings, Granite Counters, High Speed Internet, Laminate Counters, Walk-in Shower
- Flooring: Brick
- Windows: Blinds, Double Pane Windows
- Has basement: No
- Attic: Pull Down Stairs
- Has fireplace: Yes
- Fireplace features: Insert, Wood Burning
Interior area
- Total structure area: 1,500
- Total interior livable area: 1,500 sqft
- Finished area above ground: 1,500
- Finished area below ground: 0
Property
Parking
- Total spaces: 2
- Parking features: Garage Door Opener, Garage Faces Front
- Attached garage spaces: 2
Features
- Levels: One
- Stories: 1
- Patio & porch: Patio
- Exterior features: Rain Gutters
- Fencing: Metal,Privacy,Shared
- Has view: Yes
- View description: City
Lot
- Size: 10,018 sqft
- Dimensions: 70 x 140
- Features: Level
Details
- Parcel number: 881228108022
Construction
Type & style
- Home type: SingleFamily
- Architectural style: Ranch,Traditional
- Property subtype: Single Family Residence
Materials
- Brick
- Foundation: Crawl Space, Permanent
- Roof: Composition
Condition
- Year built: 1974
Utilities & green energy
- Sewer: Public Sewer
- Water: Public
Community & neighborhood
Security
- Security features: Smoke Detector(s)
Location
- Region: Springfield
- Subdivision: Friendly Village
Other
Other facts
- Listing terms: Cash,Conventional
- Road surface type: Concrete, Asphalt
Price history
| Date | Event | Price |
|---|---|---|
| 5/3/2024 | Sold | -- |
Source: | ||
| 4/20/2024 | Pending sale | $224,500$150/sqft |
Source: | ||
| 4/9/2024 | Price change | $224,500-11.2%$150/sqft |
Source: | ||
| 3/12/2024 | Price change | $252,900-3.8%$169/sqft |
Source: Owner | ||
| 3/8/2024 | Listed for sale | $262,900$175/sqft |
Source: Owner | ||
Public tax history
| Year | Property taxes | Tax assessment |
|---|---|---|
| 2024 | $1,577 +0.6% | $29,390 |
| 2023 | $1,568 +11.1% | $29,390 +13.7% |
| 2022 | $1,411 +0% | $25,840 |
Find assessor info on the county website
Neighborhood: Oak Grove
Nearby schools
GreatSchools rating
- 8/10Pittman Elementary SchoolGrades: K-5Distance: 0.4 mi
- 9/10Hickory Hills Middle SchoolGrades: 6-8Distance: 4 mi
- 8/10Glendale High SchoolGrades: 9-12Distance: 2 mi
Schools provided by the listing agent
- Elementary: SGF-Bingham
- Middle: SGF-Hickory Hills
- High: SGF-Glendale
Source: SOMOMLS. This data may not be complete. We recommend contacting the local school district to confirm school assignments for this home.


