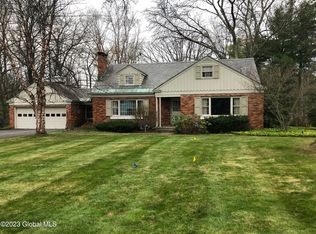Single Family Home for sale by owner in Niskayuna, NY 12309. This gracious and inviting cape cod style home sits in a spacious lot on a quiet street in Niskayuna. The house has a welcoming full front porch and incredible custom slate patio that opens out into a manicured back yard. Exterior features include a covered patio area off the back kitchen, a full in ground sprinkler system, bilco door built off the deck, exterior lighting, two car garage with automatic opener and attic storage above, paved driveway, storage shed, slate stone front with wood siding, and architectural shingle roof. The interior is a blend of classic design and modern amenities. Features include a full security system new in 2010, immaculate hardwood floors throughout, new thermopane replacement windows on all floors, recessed style dimmable lighting in all of the main areas, custom wood wainscoting with picture rail and crown molding in the formal dining room and main hallway, a gorgeous new cherry kitchen with built in
This property is off market, which means it's not currently listed for sale or rent on Zillow. This may be different from what's available on other websites or public sources.
