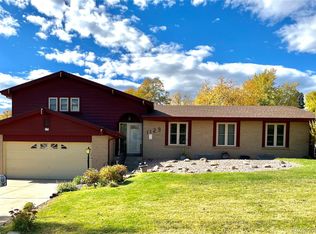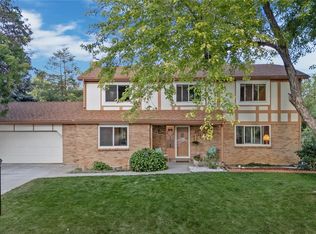Sold for $810,000
$810,000
1143 Par Road, Broomfield, CO 80020
4beds
3,214sqft
Single Family Residence
Built in 1970
0.27 Acres Lot
$798,900 Zestimate®
$252/sqft
$3,839 Estimated rent
Home value
$798,900
$759,000 - $839,000
$3,839/mo
Zestimate® history
Loading...
Owner options
Explore your selling options
What's special
Discover modern tranquility in this fully remodeled 4-bedroom, 3-bathroom ranch-style home in the sought after Broomfield Country Club Estates neighborhood. The thoughtfully designed interior features an expansive living area with gorgeous new hardwood floors and a main floor layout that is convenient for everyday living. The galley kitchen is adorned with calacatta gold quartz countertops, high-end black stainless steel appliances, two-toned semi custom soft close cabinets, and open shelving. The sitting room connected to the kitchen and eating area has so much character and charm with built in bookshelves, mid-century modern light fixtures, and a gas fireplace.
The primary bedroom suite is an absolute haven, boasting an exceptional size that accommodates a cozy sitting area. The ensuite bathroom is a retreat on its own, showcasing a walk-in shower, and dual vanities—all exquisitely designed. Three additional bedrooms (one more upstairs and two in the basement) and a spacious basement living area provide versatility and ample space, reflecting the same attention to detail and modern aesthetics. Other notable features include: central air installation, new roof, new windows, and new custom garage doors.
Beyond the interiors, step outside to a sprawling backyard oasis—a perfect canvas for outdoor gatherings, gardening, or creating your own private sanctuary. Nestled on a large lot in the desirable location this remodeled ranch-style home is an invitation to living at its finest. Don't miss the opportunity to make this remarkable property your own!
Zillow last checked: 8 hours ago
Listing updated: October 01, 2024 at 10:55am
Listed by:
Allison Gonzales 720-840-9497 allison@thrivedenver.com,
Thrive Real Estate Group
Bought with:
Desirae Wedel, 100094489
eXp Realty, LLC
Brian Margolis, 40017364
eXp Realty LLC
Source: REcolorado,MLS#: 9907976
Facts & features
Interior
Bedrooms & bathrooms
- Bedrooms: 4
- Bathrooms: 3
- Full bathrooms: 1
- 3/4 bathrooms: 2
- Main level bathrooms: 2
- Main level bedrooms: 2
Primary bedroom
- Description: The Primary Bedroom Suite Is Expansive With Lots Of Natural Light, Room For A Sitting Area, A Walk-In Closet With A Beautiful Barn Door.
- Level: Main
Bedroom
- Description: The Second Bedroom On The Main Floor Features A Large Window Facing The Backyard, New High End Carpet, And A Generous Sized Closet.
- Level: Main
Bedroom
- Description: The Third Bedroom Of The Home Features An Egress Window, High End Carpet, And A Nice Size Closet.
- Level: Basement
Bedroom
- Description: The Fourth Bedroom Of The Home Is A Generous Size And Would Even Make A Great Home Office Space!
- Level: Basement
Primary bathroom
- Description: The Primary Ensuite Features Luxury Tile, A Walk-In Shower, And A Dual Sink Vanity.
- Level: Main
Bathroom
- Description: The Full Bathroom Off The Main Foyer Provides Convenience And Serves As The Bathroom To The Second Bedroom On The Main Floor.
- Level: Main
Bathroom
- Description: The Basement Bathroom Has Trendy Tile, A Beautiful Vanity, And Walk-In Shower.
- Level: Basement
Dining room
- Description: This Lovely Eating Area Is In The Center Of The Home Surrounded By Windows And Natural Light.
- Level: Basement
Family room
- Description: Spacious Living Room Off The Front Foyer/Entrance Of The Home Features Natural Light And Gorgeous New Hardwood Floors.
- Level: Main
Kitchen
- Description: The Modern Galley Style Kitchen Features Two-Toned Cabinets, Calacatta Quartz Countertops, Black Stainless Steel Appliances, And Beautiful Wood Shelving.
- Level: Main
Laundry
- Description: Laundry/Mudroom Combination Off The Kitchen And Garage.
- Level: Main
Living room
- Description: This Additional Room Off The Eating Area Boasts A Beautiful Brick Gas Fireplace, Built In Bookshelves, And Mid-Century Modern Lighting.
- Level: Basement
Living room
- Description: The Basement Living Room Offers So Much Additional Space! The Second Fireplace Of The Home Is Featured In This Space.
- Level: Basement
Utility room
- Description: Lots Of Basement Storage In Unfinished Portion Of The Basement.
- Level: Basement
Heating
- Forced Air
Cooling
- Central Air
Appliances
- Included: Disposal, Double Oven, Microwave, Range, Range Hood, Refrigerator, Self Cleaning Oven
Features
- Built-in Features, Entrance Foyer, Open Floorplan, Primary Suite, Quartz Counters, Smoke Free, Walk-In Closet(s)
- Flooring: Carpet, Tile, Wood
- Windows: Double Pane Windows
- Basement: Finished
- Number of fireplaces: 2
- Fireplace features: Basement, Living Room
Interior area
- Total structure area: 3,214
- Total interior livable area: 3,214 sqft
- Finished area above ground: 1,710
- Finished area below ground: 0
Property
Parking
- Total spaces: 4
- Parking features: Concrete, Dry Walled, Lighted
- Attached garage spaces: 2
- Details: Off Street Spaces: 2
Features
- Levels: One
- Stories: 1
- Patio & porch: Covered
- Exterior features: Private Yard, Rain Gutters
- Fencing: Full
Lot
- Size: 0.27 Acres
- Features: Landscaped, Level, Sprinklers In Front, Sprinklers In Rear
Details
- Parcel number: R1016183
- Zoning: R-1
- Special conditions: Standard
Construction
Type & style
- Home type: SingleFamily
- Property subtype: Single Family Residence
Materials
- Brick
- Roof: Wood
Condition
- Updated/Remodeled
- Year built: 1970
Utilities & green energy
- Electric: 110V, 220 Volts
- Sewer: Public Sewer
- Water: Public
- Utilities for property: Cable Available, Electricity Connected, Internet Access (Wired), Natural Gas Available, Natural Gas Connected
Green energy
- Energy efficient items: Appliances, Exposure/Shade, Windows
Community & neighborhood
Security
- Security features: Smoke Detector(s)
Location
- Region: Broomfield
- Subdivision: Broomfield Country Club Estates
Other
Other facts
- Listing terms: Cash,Conventional,VA Loan
- Ownership: Agent Owner
- Road surface type: Paved
Price history
| Date | Event | Price |
|---|---|---|
| 1/29/2024 | Sold | $810,000+2.5%$252/sqft |
Source: | ||
| 1/19/2024 | Pending sale | $790,000$246/sqft |
Source: | ||
| 1/17/2024 | Listed for sale | $790,000+56.4%$246/sqft |
Source: | ||
| 11/1/2023 | Sold | $505,000-6%$157/sqft |
Source: Public Record Report a problem | ||
| 10/17/2023 | Pending sale | $537,000$167/sqft |
Source: | ||
Public tax history
| Year | Property taxes | Tax assessment |
|---|---|---|
| 2025 | $3,717 +0.2% | $50,710 +17% |
| 2024 | $3,710 +24.1% | $43,350 -3.6% |
| 2023 | $2,989 +0.5% | $44,970 +41.4% |
Find assessor info on the county website
Neighborhood: Broomfield Country Club
Nearby schools
GreatSchools rating
- 8/10Birch Elementary SchoolGrades: PK-5Distance: 0.2 mi
- 5/10Broomfield Heights Middle SchoolGrades: 6-8Distance: 0.9 mi
- 9/10Broomfield High SchoolGrades: 9-12Distance: 0.7 mi
Schools provided by the listing agent
- Elementary: Birch
- Middle: Aspen Creek K-8
- High: Broomfield
- District: Boulder Valley RE 2
Source: REcolorado. This data may not be complete. We recommend contacting the local school district to confirm school assignments for this home.
Get a cash offer in 3 minutes
Find out how much your home could sell for in as little as 3 minutes with a no-obligation cash offer.
Estimated market value$798,900
Get a cash offer in 3 minutes
Find out how much your home could sell for in as little as 3 minutes with a no-obligation cash offer.
Estimated market value
$798,900

