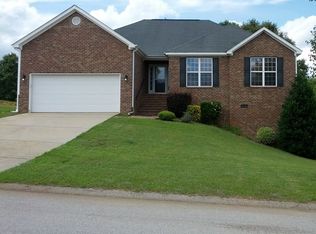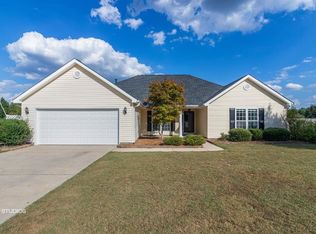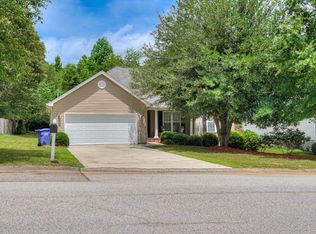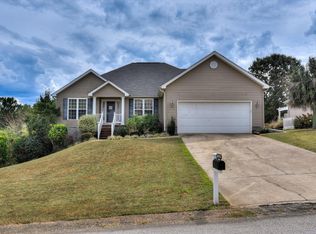Sold for $320,000
$320,000
1143 Oxpens Rd, Warrenville, SC 29851
4beds
2,096sqft
Single Family Residence
Built in 2006
0.72 Acres Lot
$347,800 Zestimate®
$153/sqft
$2,061 Estimated rent
Home value
$347,800
$330,000 - $365,000
$2,061/mo
Zestimate® history
Loading...
Owner options
Explore your selling options
What's special
Welcome to the perfect home for those seeking a secluded and comfortable lifestyle. This 3 bedroom home with a bonus room upstairs is built on a generous lot that spans 0.72 acres. Residents of this property will have all the space they need to run around, work on gardening, or simply enjoy the sunsets.
Step inside this cozy abode and be greeted by features that offer superior living. Freshly painted walls add to the home's charm. You will fall in love with the modern kitchen amenities, including a built-in stove top range, and oven. Pour yourself a cup of coffee and make your way over to the living room. From the living room, you can take in the beautiful and peaceful scenery that surrounds this property.
This home also comes equipped with a bonus room upstairs that could serve as a fourth bedroom or maybe the perfect home office. Hop outside and take a dip in the pool area, the ultimate place to relax and unwind surrounded by nature.
This charming home is the perfect place to take refuge and enjoy the best that life has to offer. Don't let this chance pass you by!
Zillow last checked: 8 hours ago
Listing updated: September 02, 2024 at 02:01am
Listed by:
Eric Crawford 706-863-1775,
Berkshire Hathaway HomeService
Bought with:
June E. Petrin, 132133
Carolina Real Estate Company
Source: Aiken MLS,MLS#: 206696
Facts & features
Interior
Bedrooms & bathrooms
- Bedrooms: 4
- Bathrooms: 3
- Full bathrooms: 3
Primary bedroom
- Area: 234
- Dimensions: 18 x 13
Bedroom 2
- Area: 156
- Dimensions: 12 x 13
Bedroom 3
- Area: 120
- Dimensions: 12 x 10
Bonus room
- Area: 208
- Dimensions: 16 x 13
Dining room
- Area: 180
- Dimensions: 12 x 15
Great room
- Area: 315
- Dimensions: 21 x 15
Kitchen
- Area: 130
- Dimensions: 10 x 13
Heating
- Fireplace(s), Forced Air, Hot Water, Natural Gas
Cooling
- Central Air, Electric
Appliances
- Included: Microwave, Range, Gas Water Heater, Dishwasher, Disposal
Features
- Walk-In Closet(s), Bedroom on 1st Floor, Ceiling Fan(s), Primary Downstairs, Pantry, Eat-in Kitchen, Cable Internet
- Flooring: Carpet, Ceramic Tile, Hardwood
- Basement: None
- Number of fireplaces: 1
- Fireplace features: Gas, Great Room
Interior area
- Total structure area: 2,096
- Total interior livable area: 2,096 sqft
- Finished area above ground: 2,096
- Finished area below ground: 0
Property
Parking
- Total spaces: 2
- Parking features: Attached, Driveway, Garage Door Opener, Paved
- Attached garage spaces: 2
- Has uncovered spaces: Yes
Features
- Levels: One and One Half
- Patio & porch: Deck, Porch
- Has private pool: Yes
- Pool features: Outdoor Pool, Fenced, In Ground
Lot
- Size: 0.72 Acres
- Dimensions: 259 x 253 x 154 x 88
- Features: Corner Lot, Landscaped, Sprinklers In Front, Sprinklers In Rear
Details
- Additional structures: Other
- Parcel number: 0710802004
- Special conditions: Standard
- Horse amenities: None
Construction
Type & style
- Home type: SingleFamily
- Architectural style: Ranch
- Property subtype: Single Family Residence
Materials
- Vinyl Siding
- Foundation: Slab
- Roof: Composition,Shingle
Condition
- New construction: No
- Year built: 2006
Utilities & green energy
- Sewer: Septic Tank
- Water: Public
- Utilities for property: Cable Available
Community & neighborhood
Community
- Community features: None
Location
- Region: Warrenville
- Subdivision: Oxford Place
HOA & financial
HOA
- Has HOA: Yes
- HOA fee: $125 annually
Other
Other facts
- Listing terms: Contract
- Road surface type: Paved
Price history
| Date | Event | Price |
|---|---|---|
| 7/21/2023 | Sold | $320,000+3.4%$153/sqft |
Source: | ||
| 6/11/2023 | Pending sale | $309,500$148/sqft |
Source: | ||
| 6/6/2023 | Listed for sale | $309,500+40.7%$148/sqft |
Source: | ||
| 6/4/2021 | Sold | $220,000+20.6%$105/sqft |
Source: Public Record Report a problem | ||
| 1/4/2007 | Sold | $182,490$87/sqft |
Source: Public Record Report a problem | ||
Public tax history
| Year | Property taxes | Tax assessment |
|---|---|---|
| 2025 | $1,179 -7.8% | $11,180 |
| 2024 | $1,280 +24.3% | $11,180 +25.5% |
| 2023 | $1,029 +5% | $8,910 |
Find assessor info on the county website
Neighborhood: 29851
Nearby schools
GreatSchools rating
- 7/10Warrenville Elementary SchoolGrades: PK-5Distance: 1.4 mi
- 2/10Langley-Bath-Clearwater Middle SchoolGrades: 6-8Distance: 4.1 mi
- 4/10Midland Valley High SchoolGrades: 9-12Distance: 4.4 mi
Schools provided by the listing agent
- Elementary: Warrenville
- Middle: Leavelle Mccampbell
- High: Midland Valley
Source: Aiken MLS. This data may not be complete. We recommend contacting the local school district to confirm school assignments for this home.

Get pre-qualified for a loan
At Zillow Home Loans, we can pre-qualify you in as little as 5 minutes with no impact to your credit score.An equal housing lender. NMLS #10287.



