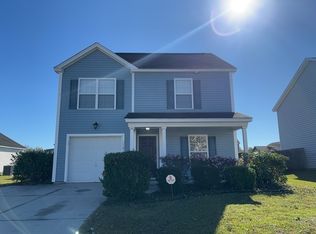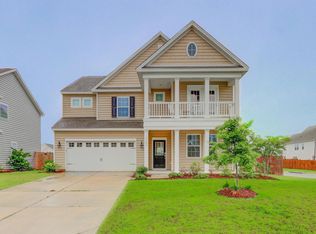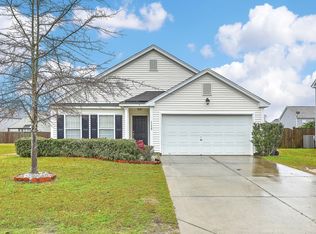Closed
$377,000
1143 Moss Grove Dr, Moncks Corner, SC 29461
4beds
2,614sqft
Single Family Residence
Built in 2014
7,405.2 Square Feet Lot
$385,000 Zestimate®
$144/sqft
$2,267 Estimated rent
Home value
$385,000
$366,000 - $404,000
$2,267/mo
Zestimate® history
Loading...
Owner options
Explore your selling options
What's special
When you step into this beautiful home, you can't help but notice the wood flooring. It's gorgeous and flows through the entire first floor. Immediately to your left upon entering is a ''make it your own'' space. The current owner uses it as their fitness area, but you could use it as whatever you'd like. Moving on through the entryway, there is a separate dining room that flows into the open family room which then flows into the kitchen and breakfast area. If you're looking for an open concept house, this one is it! The kitchen is very good sized with plenty of room to make all of your Christmas cookies and let them cool on the granite counter tops.The kitchen also has a pretty top-of-the line refrigerator that is about one year old that is negotiable with the purchase of the house. To complete the kitchen, there is a spacious walk-in pantry to store the extra ingredients for those Christmas cookies, or other delicious recipes you decide to whip up in the kitchen. Can't stand the heat and need to get out of the kitchen? Just step out onto your screened-in porch with additional privacy from the beautiful butterfly bushes. The entire backyard is enclosed by a wooden privacy fence. Whether it's children or pets, you can rest assured that they will be safe back here. I can't take us upstairs without mentioning the "Harry Potter closet" - or to those of us that haven't followed the series (yes, we do exist) it's a quirky and unique storage space under the stairs. Now moving on up... At the top of the stairs, you have an open loft. This could be used as an office or it would also make a great entertainment area. Even better it could be the perfect place to build a pallet for the kids on sleepover nights! All four of the bedrooms are upstairs. Each bedroom has a good sized closet...definitely larger than your average guest room closet. The master bedroom is incredibly spacious, with enough room for a king size bed and plenty of additional furniture. Plus, the ridiculously large walk-in closet provides even more storage space. The laundry room is up here as well, so no need for a laundry chute. Remember those? It's really a beautiful house and is ready for the next family to get started on the writing their next chapter and make it home. Don't forget to ask about how to get a 14 month home warranty included with the purchase of this home!
Zillow last checked: 8 hours ago
Listing updated: August 15, 2023 at 06:30pm
Listed by:
The Real Estate Firm
Bought with:
Seabrook Island Real Estate
Source: CTMLS,MLS#: 23013345
Facts & features
Interior
Bedrooms & bathrooms
- Bedrooms: 4
- Bathrooms: 3
- Full bathrooms: 2
- 1/2 bathrooms: 1
Heating
- Heat Pump
Cooling
- Central Air
Appliances
- Laundry: Electric Dryer Hookup, Washer Hookup, Laundry Room
Features
- Ceiling - Cathedral/Vaulted, Ceiling - Smooth, High Ceilings, Garden Tub/Shower, Kitchen Island, Walk-In Closet(s), Ceiling Fan(s), Eat-in Kitchen, Pantry
- Flooring: Carpet, Ceramic Tile, Wood
- Has fireplace: No
Interior area
- Total structure area: 2,614
- Total interior livable area: 2,614 sqft
Property
Parking
- Total spaces: 2
- Parking features: Garage, Garage Door Opener
- Garage spaces: 2
Features
- Levels: Two
- Stories: 2
- Entry location: Ground Level
- Patio & porch: Covered, Screened
- Fencing: Wood
Lot
- Size: 7,405 sqft
- Features: 0 - .5 Acre, High, Level
Details
- Parcel number: 1611202031
Construction
Type & style
- Home type: SingleFamily
- Architectural style: Traditional
- Property subtype: Single Family Residence
Materials
- Vinyl Siding
- Foundation: Slab
- Roof: Architectural
Condition
- New construction: No
- Year built: 2014
Utilities & green energy
- Sewer: Public Sewer
- Water: Public
- Utilities for property: BCW & SA, Berkeley Elect Co-Op
Community & neighborhood
Community
- Community features: Clubhouse, Park, Pool, RV Parking, RV / Boat Storage, Storage
Location
- Region: Moncks Corner
- Subdivision: Moss Grove Plantation
Other
Other facts
- Listing terms: Any,Cash,Conventional
Price history
| Date | Event | Price |
|---|---|---|
| 8/11/2023 | Sold | $377,000-0.8%$144/sqft |
Source: | ||
| 6/20/2023 | Contingent | $379,900$145/sqft |
Source: | ||
| 6/13/2023 | Listed for sale | $379,900$145/sqft |
Source: | ||
| 6/11/2023 | Listing removed | $379,900$145/sqft |
Source: | ||
| 5/30/2023 | Listed for sale | $379,900+59%$145/sqft |
Source: | ||
Public tax history
| Year | Property taxes | Tax assessment |
|---|---|---|
| 2024 | $2,460 -66.3% | $15,670 +2.4% |
| 2023 | $7,305 +424.3% | $15,300 +64.2% |
| 2022 | $1,393 -56.1% | $9,320 |
Find assessor info on the county website
Neighborhood: 29461
Nearby schools
GreatSchools rating
- 6/10Whitesville Elementary SchoolGrades: PK-5Distance: 1.1 mi
- 4/10Berkeley Middle SchoolGrades: 6-8Distance: 3.6 mi
- 5/10Berkeley High SchoolGrades: 9-12Distance: 2.8 mi
Schools provided by the listing agent
- Elementary: Whitesville
- Middle: Berkeley
- High: Berkeley
Source: CTMLS. This data may not be complete. We recommend contacting the local school district to confirm school assignments for this home.
Get a cash offer in 3 minutes
Find out how much your home could sell for in as little as 3 minutes with a no-obligation cash offer.
Estimated market value
$385,000
Get a cash offer in 3 minutes
Find out how much your home could sell for in as little as 3 minutes with a no-obligation cash offer.
Estimated market value
$385,000


