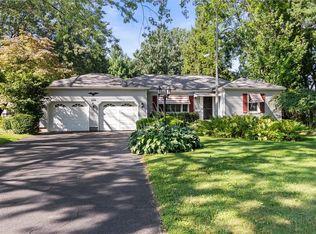Closed
$255,000
1143 Long Pond Rd, Rochester, NY 14626
3beds
1,360sqft
Single Family Residence
Built in 1952
0.28 Acres Lot
$262,500 Zestimate®
$188/sqft
$2,279 Estimated rent
Maximize your home sale
Get more eyes on your listing so you can sell faster and for more.
Home value
$262,500
$249,000 - $276,000
$2,279/mo
Zestimate® history
Loading...
Owner options
Explore your selling options
What's special
Welcome Home to this Meticulously Maintained Ranch Home with nothing to do but Move In! Must see the very hard to find Hearth Fireplace Kitchen with an abundance of space for many living styles and working room for all the Chef’s in the family. Beautiful entry way with new flooring and bench, two updated full baths, three bedrooms, huge deck with awning, finished lower level, fully fenced yard and all appliances!
New tear off roof and skylights 2022, all newer windows, newer furnace and A/C, basement glass block windows, new shed, new backsplash, stereo and speakers in the kitchen! Clean, Clean, Clean! Delayed negotiations, offers due March 13, 2024, 1:00PM. Open house’s Friday, March 8th, 2:30-4:00, Saturday, March 9th 11:30-1:00, Tuesday, March 12th noon - 1:30
Zillow last checked: 8 hours ago
Listing updated: April 23, 2024 at 07:47am
Listed by:
Sondra A. Berner 585-703-4160,
Howard Hanna
Bought with:
Laura E. Swogger, 30SW1092952
Keller Williams Realty Greater Rochester
Source: NYSAMLSs,MLS#: R1524781 Originating MLS: Rochester
Originating MLS: Rochester
Facts & features
Interior
Bedrooms & bathrooms
- Bedrooms: 3
- Bathrooms: 2
- Full bathrooms: 2
- Main level bathrooms: 2
- Main level bedrooms: 3
Heating
- Gas, Forced Air
Cooling
- Central Air
Appliances
- Included: Convection Oven, Dryer, Dishwasher, Electric Cooktop, Disposal, Gas Water Heater, Microwave, Refrigerator, Washer, Humidifier
- Laundry: In Basement
Features
- Breakfast Bar, Ceiling Fan(s), Separate/Formal Dining Room, Entrance Foyer, Eat-in Kitchen, Separate/Formal Living Room, Other, See Remarks, Sliding Glass Door(s), Bedroom on Main Level, Main Level Primary
- Flooring: Ceramic Tile, Hardwood, Luxury Vinyl, Varies
- Doors: Sliding Doors
- Windows: Thermal Windows
- Basement: Partially Finished,Sump Pump
- Number of fireplaces: 1
Interior area
- Total structure area: 1,360
- Total interior livable area: 1,360 sqft
Property
Parking
- Total spaces: 1
- Parking features: Attached, Garage, Storage, Driveway, Garage Door Opener
- Attached garage spaces: 1
Features
- Levels: One
- Stories: 1
- Patio & porch: Deck
- Exterior features: Awning(s), Blacktop Driveway, Deck, Fully Fenced
- Fencing: Full
Lot
- Size: 0.28 Acres
- Dimensions: 70 x 175
- Features: Near Public Transit, Rectangular, Rectangular Lot
Details
- Additional structures: Shed(s), Storage
- Parcel number: 2628000741000001027000
- Special conditions: Standard
Construction
Type & style
- Home type: SingleFamily
- Architectural style: Ranch
- Property subtype: Single Family Residence
Materials
- Vinyl Siding, Copper Plumbing
- Foundation: Block
- Roof: Asphalt
Condition
- Resale
- Year built: 1952
Utilities & green energy
- Electric: Circuit Breakers
- Sewer: Septic Tank
- Water: Connected, Public
- Utilities for property: Water Connected
Community & neighborhood
Location
- Region: Rochester
- Subdivision: Bacchetta Sec 01
Other
Other facts
- Listing terms: Cash,Conventional,FHA,VA Loan
Price history
| Date | Event | Price |
|---|---|---|
| 4/18/2024 | Sold | $255,000+30.8%$188/sqft |
Source: | ||
| 3/14/2024 | Pending sale | $194,900$143/sqft |
Source: | ||
| 3/7/2024 | Listed for sale | $194,900+62.4%$143/sqft |
Source: | ||
| 9/10/2018 | Sold | $120,000+4.3%$88/sqft |
Source: | ||
| 8/12/2018 | Pending sale | $115,000$85/sqft |
Source: RE/MAX Hometown Choice #R1123076 Report a problem | ||
Public tax history
| Year | Property taxes | Tax assessment |
|---|---|---|
| 2024 | -- | $130,500 |
| 2023 | -- | $130,500 +14.5% |
| 2022 | -- | $114,000 |
Find assessor info on the county website
Neighborhood: 14626
Nearby schools
GreatSchools rating
- NAAutumn Lane Elementary SchoolGrades: PK-2Distance: 0.5 mi
- 4/10Athena Middle SchoolGrades: 6-8Distance: 1.8 mi
- 6/10Athena High SchoolGrades: 9-12Distance: 1.8 mi
Schools provided by the listing agent
- District: Greece
Source: NYSAMLSs. This data may not be complete. We recommend contacting the local school district to confirm school assignments for this home.
