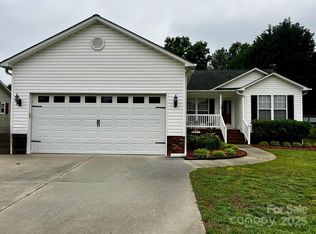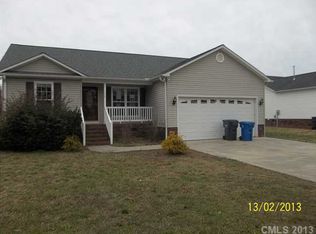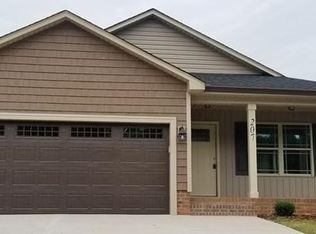Closed
$1,790,000
1143 Kimball Landing Ln, China Grove, NC 28023
3beds
12,560sqft
Multi Family
Built in 2024
-- sqft lot
$1,801,700 Zestimate®
$143/sqft
$-- Estimated rent
Home value
$1,801,700
Estimated sales range
Not available
Not available
Zestimate® history
Loading...
Owner options
Explore your selling options
What's special
Use 204 Kimball Rd in GPS--Agents show unit 1105 as it is staged. Eight Townhomes now complete. --Almost 1,600 sf each with fenced yard with covered Patio in back. Back is wooded behind for more privacy. Feels like in the country yet literally walk in two minutes to Food Lion, Y with indoor pool & exercise facilities, Corriher Lake Park, Library & Family Dollar. (All of these are on the same street.) This is upscale design with a dream Kitchen with 8 foot quartz island, stainless appliances to include refrigerator, shaker cabinets, subway back splash. Quartz counters entire home. No carpet with modern vinyl plank floors. Main Bedroom with two walk in closets, tray ceiling & large Bath with double vanities. Open plan with down having a Bath, walk in Pantry & Laundry. Storage closet on each Patio. Duke Power for electric. No huge apartment type feel with only 8 townhomes. Investors we created CCRS & HOA but would be up to investor if they want to use. (Some of home virtually staged.)
Zillow last checked: 8 hours ago
Listing updated: June 05, 2025 at 05:13pm
Listing Provided by:
Tina Byrne ByrnePropertiesrealty@gmail.com,
Byrne Properties, Inc.
Bought with:
Grant Stevens
Stevens & Co
Source: Canopy MLS as distributed by MLS GRID,MLS#: 4240403
Facts & features
Interior
Bedrooms & bathrooms
- Bedrooms: 3
- Bathrooms: 3
- Full bathrooms: 16
- 1/2 bathrooms: 8
Heating
- Central, Electric
Cooling
- Central Air, Electric
Appliances
- Included: Dishwasher, Electric Range, Microwave, Refrigerator
- Laundry: Electric Dryer Hookup, Laundry Room
Features
- Attic Other, Kitchen Island, Open Floorplan, Pantry, Storage
- Flooring: Vinyl
- Has basement: No
- Attic: Other
Interior area
- Total structure area: 12,560
- Total interior livable area: 12,560 sqft
- Finished area above ground: 12,560
- Finished area below ground: 0
Property
Parking
- Parking features: Assigned
- Details: Each Townhome has two parking spaces, plus some overflow.
Features
- Stories: 2
- Patio & porch: Covered, Rear Porch
- Exterior features: Storage
- Fencing: Back Yard,Privacy
- Frontage length: Road Frontage: 482
Lot
- Size: 1.06 Acres
Details
- Parcel number: 123B127
- Zoning: MU
- Special conditions: Standard
Construction
Type & style
- Home type: MultiFamily
- Property subtype: Multi Family
Materials
- Brick Partial, Vinyl
- Foundation: Slab
- Roof: Shingle,Metal
Condition
- New construction: Yes
- Year built: 2024
Details
- Builder model: Custom Build
Utilities & green energy
- Sewer: Public Sewer
- Water: City
- Utilities for property: Cable Available, Electricity Connected
Community & neighborhood
Location
- Region: China Grove
Other
Other facts
- Listing terms: Cash,Conventional
- Road surface type: Asphalt, Paved
Price history
| Date | Event | Price |
|---|---|---|
| 6/4/2025 | Sold | $1,790,000-5.7%$143/sqft |
Source: | ||
| 4/10/2025 | Pending sale | $1,899,000$151/sqft |
Source: | ||
| 3/28/2025 | Listed for sale | $1,899,000$151/sqft |
Source: | ||
Public tax history
Tax history is unavailable.
Neighborhood: 28023
Nearby schools
GreatSchools rating
- 6/10China Grove Elementary SchoolGrades: PK-5Distance: 0.8 mi
- 2/10China Grove Middle SchoolGrades: 6-8Distance: 2 mi
- 3/10South Rowan High SchoolGrades: 9-12Distance: 1.2 mi
Schools provided by the listing agent
- Elementary: Landis
- Middle: China Grove
- High: South Rowan
Source: Canopy MLS as distributed by MLS GRID. This data may not be complete. We recommend contacting the local school district to confirm school assignments for this home.

Get pre-qualified for a loan
At Zillow Home Loans, we can pre-qualify you in as little as 5 minutes with no impact to your credit score.An equal housing lender. NMLS #10287.


