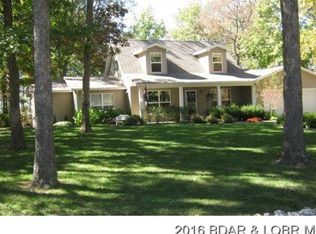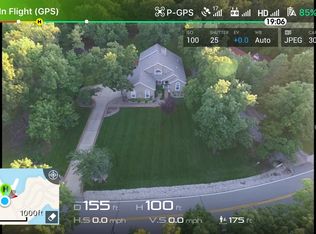Beautiful custom home situated on a flat 2nd tier lot in Four Seasons. This house sets itself apart from other similarly priced & sized homes with its oversized 3 car garage + workshop (1300 sq ft total), beautiful Haas cabinetry, honed granite countertop, hand-scraped rustic maple floors, custom finished walls, fireplace accented with an ornate mantle, large beautiful windows looking out to a park like setting, central vacuum, includes two washers & dryers, and tv's / entertainment components. This 4 bedroom home has abundant storage an exceptional floorplan with a guest bedroom & bathroom on the main level, master suite upstairs featuring a 6 headed shower and a relaxing jetted tub. Upstairs you will also find two additional bedrooms, large playroom, and a theater room complete with wet bar. The custom finishes throughout reflect the pride-of-building that went into this house.
This property is off market, which means it's not currently listed for sale or rent on Zillow. This may be different from what's available on other websites or public sources.


