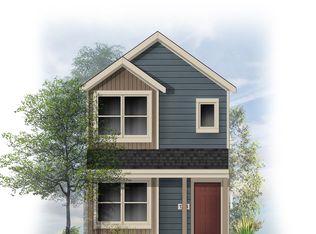Sold for $465,000 on 06/05/25
$465,000
1143 Hummingbird Circle, Longmont, CO 80501
2beds
1,304sqft
Single Family Residence
Built in 2020
2,320 Square Feet Lot
$458,200 Zestimate®
$357/sqft
$2,165 Estimated rent
Home value
$458,200
$426,000 - $490,000
$2,165/mo
Zestimate® history
Loading...
Owner options
Explore your selling options
What's special
Back on the market NO FAULT OF THE SELLER. Buyer couldn't obtain financing. Home appraised for $495k*** Welcome to effortless living in the highly sought-after Blue Vista neighborhood! Nestled on a serene street, 1143 Hummingbird Circle offers the perfect blend of modern elegance and low-maintenance convenience. Built in 2020 and lovingly maintained by its original owner, this contemporary gem radiates pride of ownership and is truly move-in ready.
This beautifully designed home features 2 spacious bedrooms, 2.5 baths, and a versatile loft area perfect for a home office, creative space, or cozy den. The open-concept layout seamlessly connects the kitchen, dining, and living areas, creating an inviting and functional space ideal for both entertaining and quiet evenings at home. Every inch of this residence showcases beautiful finishes, from the sleek countertops to the modern flooring, exuding a sense of style and sophistication. Everything is taken care of including the upgraded up-down blinds on every window!
Enjoy the ease of low-maintenance living that allows you to spend less time on upkeep and more time enjoying the vibrant Blue Vista community. The home also features a private one-car garage that offers ample storage space and secure parking, adding to the overall convenience of this delightful property. The backyard was professionally astroturfed providing a beautiful low maintenance backyard providing year round enjoyment!
Perfectly situated in the desirable Blue Vista neighborhood, this home provides easy access to scenic parks, walking trails, dining, shopping, and entertainment. It’s just minutes away from schools, major commuting routes, and all that Longmont has to offer, making it an ideal location for any lifestyle.
Zillow last checked: 8 hours ago
Listing updated: June 05, 2025 at 09:05am
Listed by:
Sallie Simmons 662-588-2420 sallie.simmons1@gmail.com,
Compass - Denver
Bought with:
Bill Sharp, 647145
Colorado 1st Realty, LLC
Source: REcolorado,MLS#: 2993749
Facts & features
Interior
Bedrooms & bathrooms
- Bedrooms: 2
- Bathrooms: 3
- Full bathrooms: 2
- 1/2 bathrooms: 1
- Main level bathrooms: 1
Primary bedroom
- Description: Great Size With Large Closet
- Level: Upper
Bedroom
- Description: Great Sized Bedroom
- Level: Upper
Primary bathroom
- Description: Attached To Primary- Well Appointed
- Level: Upper
Bathroom
- Level: Main
Bathroom
- Description: Nice Full Size Bathroom
- Level: Upper
Bonus room
- Description: Loft Area Outside Of Bedrooms
- Level: Upper
Kitchen
- Description: Lovely Bright And Open Kitchen With Island
- Level: Main
Living room
- Description: Open To Kitchen
- Level: Main
Heating
- Forced Air
Cooling
- Central Air
Appliances
- Included: Dishwasher, Disposal, Dryer, Oven, Washer
Features
- Granite Counters, High Ceilings, High Speed Internet, Kitchen Island, Open Floorplan, Primary Suite, Walk-In Closet(s)
- Windows: Window Coverings
- Basement: Crawl Space
Interior area
- Total structure area: 1,304
- Total interior livable area: 1,304 sqft
- Finished area above ground: 1,304
Property
Parking
- Total spaces: 1
- Parking features: Garage
- Garage spaces: 1
Features
- Levels: Two
- Stories: 2
Lot
- Size: 2,320 sqft
- Features: Landscaped
Details
- Parcel number: R0610775
- Special conditions: Standard
Construction
Type & style
- Home type: SingleFamily
- Property subtype: Single Family Residence
Materials
- Frame
- Roof: Composition
Condition
- Year built: 2020
Utilities & green energy
- Sewer: Public Sewer
Community & neighborhood
Security
- Security features: Smart Locks
Location
- Region: Longmont
- Subdivision: Blue Vista
HOA & financial
HOA
- Has HOA: Yes
- HOA fee: $175 monthly
- Services included: Reserve Fund, Maintenance Grounds, Maintenance Structure, Snow Removal
- Association name: Rowcal, Blue Vista
- Association phone: 303-459-4919
Other
Other facts
- Listing terms: Cash,Conventional,FHA,VA Loan
- Ownership: Individual
Price history
| Date | Event | Price |
|---|---|---|
| 6/5/2025 | Sold | $465,000-2.1%$357/sqft |
Source: | ||
| 5/26/2025 | Pending sale | $475,000$364/sqft |
Source: | ||
| 4/24/2025 | Price change | $475,000-3.1%$364/sqft |
Source: | ||
| 4/1/2025 | Price change | $490,000-1%$376/sqft |
Source: | ||
| 3/16/2025 | Price change | $495,000-2%$380/sqft |
Source: | ||
Public tax history
| Year | Property taxes | Tax assessment |
|---|---|---|
| 2024 | $3,007 +9.7% | $35,550 -1% |
| 2023 | $2,741 -1.3% | $35,895 +29.6% |
| 2022 | $2,777 +520% | $27,702 -2.8% |
Find assessor info on the county website
Neighborhood: 80501
Nearby schools
GreatSchools rating
- 4/10Burlington Elementary SchoolGrades: PK-5Distance: 0.8 mi
- 3/10Sunset Middle SchoolGrades: 6-8Distance: 1.4 mi
- 9/10Niwot High SchoolGrades: 9-12Distance: 3.9 mi
Schools provided by the listing agent
- Elementary: Burlington
- Middle: Sunset
- High: Niwot
- District: St. Vrain Valley RE-1J
Source: REcolorado. This data may not be complete. We recommend contacting the local school district to confirm school assignments for this home.
Get a cash offer in 3 minutes
Find out how much your home could sell for in as little as 3 minutes with a no-obligation cash offer.
Estimated market value
$458,200
Get a cash offer in 3 minutes
Find out how much your home could sell for in as little as 3 minutes with a no-obligation cash offer.
Estimated market value
$458,200
