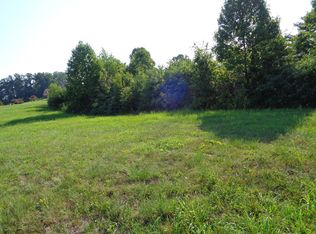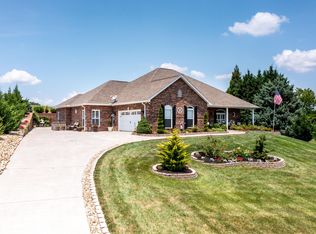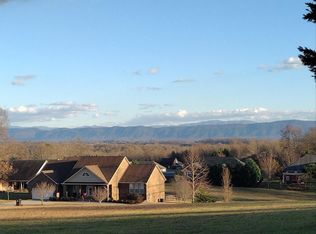Closed
$577,500
1143 Houston Springs Rd, Greenback, TN 37742
3beds
2,564sqft
Single Family Residence, Residential
Built in 2019
0.57 Acres Lot
$567,600 Zestimate®
$225/sqft
$2,751 Estimated rent
Home value
$567,600
$517,000 - $624,000
$2,751/mo
Zestimate® history
Loading...
Owner options
Explore your selling options
What's special
Experience the ultimate in mountain living! This stunning home offers breathtaking views and features 3 bedrooms, 2.5 baths, and a spacious open floor plan. Elegant trim on doors and windows adds a touch of sophistication throughout. Love to entertain? The back patio is perfect for hosting parties and family gatherings, allowing you to focus on fun rather than yardwork. Step into the great room, where upgraded lighting and coffered ceilings create a warm and inviting atmosphere. The kitchen is a chef's dream, complete with a large island with seating, floor-to-ceiling cabinets, a chic tile backsplash, and two convenient pantries. A dedicated desk area provides an ideal spot for remote work or homework sessions. The jack and jill bath between the two guest bedrooms ensures plenty of space and convenience.The primary bedroom is a tranquil retreat with tray ceilings and stunning mountain views. Its luxurious ensuite bath features a walk-in shower with a glass door, a spacious linen closet, water closet, double vanity with upgraded lighting and mirrors, and a large closet with built-in cabinetry. All bedroom closets have been upgraded with built-in cabinetry, offering ample space for hanging, drawers, and shoes. Don't miss the chance to make this beautiful home yours. Plus, with B&B trash service, the trash is picked up at the garage doors. Relax on the tranquil covered front porch, taking in the beauty of the mountains.
Zillow last checked: 8 hours ago
Listing updated: May 09, 2025 at 10:48am
Listing Provided by:
Jeanna Penton 865-983-0011,
Realty Executives Associates,
Austin Penton 865-201-0467,
Realty Executives Associates
Bought with:
Abby Morton, 364703
Real Broker
Source: RealTracs MLS as distributed by MLS GRID,MLS#: 2874268
Facts & features
Interior
Bedrooms & bathrooms
- Bedrooms: 3
- Bathrooms: 3
- Full bathrooms: 2
- 1/2 bathrooms: 1
Bedroom 1
- Features: Walk-In Closet(s)
- Level: Walk-In Closet(s)
Kitchen
- Features: Pantry
- Level: Pantry
Heating
- Central, Electric
Cooling
- Central Air, Ceiling Fan(s)
Appliances
- Included: Dishwasher, Disposal, Microwave, Refrigerator, Oven
- Laundry: Washer Hookup, Electric Dryer Hookup
Features
- Ceiling Fan(s), Primary Bedroom Main Floor
- Flooring: Carpet, Wood, Laminate
- Basement: Slab
- Has fireplace: No
Interior area
- Total structure area: 2,564
- Total interior livable area: 2,564 sqft
- Finished area above ground: 2,564
Property
Parking
- Total spaces: 2
- Parking features: Garage Door Opener
- Garage spaces: 2
Features
- Levels: One
- Stories: 1
- Patio & porch: Patio
- Has view: Yes
- View description: Mountain(s)
Lot
- Size: 0.57 Acres
- Features: Other
Details
- Parcel number: 089A A 08600 000
- Special conditions: Standard
Construction
Type & style
- Home type: SingleFamily
- Architectural style: Traditional
- Property subtype: Single Family Residence, Residential
Materials
- Vinyl Siding, Other, Brick
Condition
- New construction: No
- Year built: 2019
Community & neighborhood
Security
- Security features: Security System, Smoke Detector(s)
Location
- Region: Greenback
- Subdivision: Wyndsong
HOA & financial
HOA
- Has HOA: Yes
- HOA fee: $100 annually
Price history
| Date | Event | Price |
|---|---|---|
| 2/19/2025 | Sold | $577,500-1.3%$225/sqft |
Source: | ||
| 12/20/2024 | Pending sale | $584,900$228/sqft |
Source: | ||
| 7/12/2024 | Price change | $584,900-0.7%$228/sqft |
Source: | ||
| 7/9/2024 | Price change | $588,900-0.2%$230/sqft |
Source: | ||
| 6/22/2024 | Listed for sale | $589,900-1.7%$230/sqft |
Source: | ||
Public tax history
| Year | Property taxes | Tax assessment |
|---|---|---|
| 2025 | $2,161 | $135,900 |
| 2024 | $2,161 | $135,900 |
| 2023 | $2,161 +7.7% | $135,900 +67.3% |
Find assessor info on the county website
Neighborhood: 37742
Nearby schools
GreatSchools rating
- 6/10Union Grove Elementary SchoolGrades: PK-5Distance: 4.6 mi
- 5/10Union Grove Middle SchoolGrades: PK,6-8Distance: 4.5 mi
- 6/10William Blount High SchoolGrades: 9-12Distance: 5.8 mi
Get pre-qualified for a loan
At Zillow Home Loans, we can pre-qualify you in as little as 5 minutes with no impact to your credit score.An equal housing lender. NMLS #10287.


