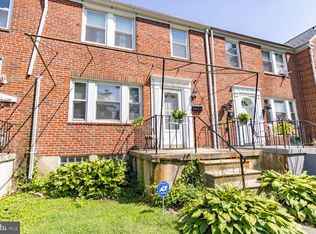Sold for $320,000 on 11/06/25
$320,000
1143 Granville Rd, Baltimore, MD 21207
3beds
1,628sqft
Townhouse
Built in 1953
3,780 Square Feet Lot
$319,100 Zestimate®
$197/sqft
$2,202 Estimated rent
Home value
$319,100
$294,000 - $345,000
$2,202/mo
Zestimate® history
Loading...
Owner options
Explore your selling options
What's special
Welcome to this beautifully renovated, extra-wide end-of-group home that combines modern updates with timeless charm. Featuring two large bay windows and a fireplace, this home is filled with natural light and offers a spacious layout that feels warm and inviting from the moment you walk in. A complete renovation has been thoughtfully done throughout. The brand-new kitchen is the heart of the home, designed with stylish cabinetry, modern countertops, and updated appliances—perfect for both everyday cooking and entertaining. The bathrooms have been fully remodeled with fresh finishes, creating a clean and contemporary space. Newly refinished and stained hardwood flooring runs seamlessly through the home, tying everything together with a polished look. The finished basement expands your living options, providing the ideal spot for a family room, home office, or workout space. Every detail has been addressed with care—all major systems have been inspected, updated, or replaced to give you peace of mind for years to come. This home is situated on a generous lot, with extra width and end-unit privacy, offering comfort and functionality inside and out. Move-in ready and thoughtfully upgraded, this home is ready for its new owner to settle in and make it their own.
Zillow last checked: 8 hours ago
Listing updated: November 09, 2025 at 09:45pm
Listed by:
Oliver Webb 443-453-5670,
Quasar Property Management And Real Estate LLC
Bought with:
Kellie Barrett, 5018059
The KW Collective
Source: Bright MLS,MLS#: MDBC2139712
Facts & features
Interior
Bedrooms & bathrooms
- Bedrooms: 3
- Bathrooms: 2
- Full bathrooms: 2
Primary bedroom
- Level: Upper
- Area: 168 Square Feet
- Dimensions: 14 X 12
Bedroom 2
- Level: Upper
- Area: 168 Square Feet
- Dimensions: 14 X 12
Bedroom 3
- Level: Upper
- Area: 88 Square Feet
- Dimensions: 11 X 8
Dining room
- Level: Main
- Area: 180 Square Feet
- Dimensions: 15 X 12
Foyer
- Level: Main
- Area: 24 Square Feet
- Dimensions: 4 X 6
Kitchen
- Features: Kitchen - Gas Cooking
- Level: Main
- Area: 120 Square Feet
- Dimensions: 15 X 8
Living room
- Level: Main
- Area: 255 Square Feet
- Dimensions: 17 X 15
Heating
- Forced Air, Natural Gas
Cooling
- Central Air, Electric
Appliances
- Included: Oven/Range - Gas, Microwave, Dishwasher, Water Heater, Gas Water Heater
- Laundry: Hookup, Washer/Dryer Hookups Only
Features
- Kitchen - Efficiency, Kitchen - Table Space, Dining Area, Floor Plan - Traditional, Bathroom - Walk-In Shower, Ceiling Fan(s), Formal/Separate Dining Room
- Flooring: Wood
- Doors: Storm Door(s)
- Windows: Screens, Storm Window(s), Bay/Bow, Window Treatments
- Basement: Full,Walk-Out Access
- Number of fireplaces: 1
- Fireplace features: Gas/Propane
Interior area
- Total structure area: 2,142
- Total interior livable area: 1,628 sqft
- Finished area above ground: 1,428
- Finished area below ground: 200
Property
Parking
- Total spaces: 1
- Parking features: On Street, Detached Carport
- Carport spaces: 1
- Has uncovered spaces: Yes
Accessibility
- Accessibility features: None
Features
- Levels: Two
- Stories: 2
- Patio & porch: Porch
- Exterior features: Awning(s), Other
- Pool features: None
- Fencing: Back Yard
Lot
- Size: 3,780 sqft
- Features: Landscaped
Details
- Additional structures: Above Grade, Below Grade
- Parcel number: 04010119390890
- Zoning: R
- Special conditions: Standard
Construction
Type & style
- Home type: Townhouse
- Architectural style: Colonial
- Property subtype: Townhouse
Materials
- Brick
- Foundation: Brick/Mortar
- Roof: Asphalt
Condition
- New construction: No
- Year built: 1953
Utilities & green energy
- Sewer: Public Sewer
- Water: Public
Community & neighborhood
Security
- Security features: Smoke Detector(s)
Location
- Region: Baltimore
- Subdivision: Edmonson Heights
Other
Other facts
- Listing agreement: Exclusive Agency
- Listing terms: FHA,Conventional,Cash,FMHA,FHVA
- Ownership: Fee Simple
Price history
| Date | Event | Price |
|---|---|---|
| 11/6/2025 | Sold | $320,000-1.5%$197/sqft |
Source: | ||
| 10/10/2025 | Contingent | $325,000$200/sqft |
Source: | ||
| 9/19/2025 | Listed for sale | $325,000+85.7%$200/sqft |
Source: | ||
| 6/17/2025 | Sold | $175,000+90.2%$107/sqft |
Source: Public Record Report a problem | ||
| 11/22/2000 | Sold | $92,000$57/sqft |
Source: Public Record Report a problem | ||
Public tax history
| Year | Property taxes | Tax assessment |
|---|---|---|
| 2025 | $2,664 +28.5% | $180,933 +5.7% |
| 2024 | $2,074 +2.4% | $171,100 +2.4% |
| 2023 | $2,026 +2.4% | $167,133 -2.3% |
Find assessor info on the county website
Neighborhood: 21207
Nearby schools
GreatSchools rating
- 3/10Edmondson Heights Elementary SchoolGrades: PK-5Distance: 0.2 mi
- 1/10Southwest AcademyGrades: 6-8Distance: 1.1 mi
- 3/10Woodlawn High Center For Pre-Eng. Res.Grades: 9-12Distance: 1.6 mi
Schools provided by the listing agent
- District: Baltimore County Public Schools
Source: Bright MLS. This data may not be complete. We recommend contacting the local school district to confirm school assignments for this home.

Get pre-qualified for a loan
At Zillow Home Loans, we can pre-qualify you in as little as 5 minutes with no impact to your credit score.An equal housing lender. NMLS #10287.
Sell for more on Zillow
Get a free Zillow Showcase℠ listing and you could sell for .
$319,100
2% more+ $6,382
With Zillow Showcase(estimated)
$325,482