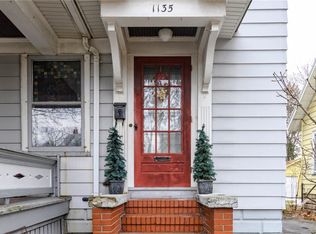Closed
$240,000
1143 Garson Ave, Rochester, NY 14609
3beds
1,612sqft
Single Family Residence
Built in 1930
6,211.66 Square Feet Lot
$256,900 Zestimate®
$149/sqft
$2,114 Estimated rent
Maximize your home sale
Get more eyes on your listing so you can sell faster and for more.
Home value
$256,900
$236,000 - $280,000
$2,114/mo
Zestimate® history
Loading...
Owner options
Explore your selling options
What's special
STUNNING North Winton Village Classic Colonial! EVERYTHING has been done here! Nestled in the heart of one of Rochester's most desirable neighborhoods. Home is brand new inside and out! Freshly painted exterior siding body and trim. Welcome in to a spacious foyer with an adorable under the stair coat closet. GLEAMING professionally refinished hardwoods throughout! Entire interior painted. New hardware and lighting fixtures throughout. GORGEOUS brand new renovated kitchen with luxury marble-like vinyl flooring, quartz countertops, two tone white and navy cabinetry and SS appliances complete with a gas range and tile backsplash. Fully renovated floor to ceiling first floor powder room with new vanity, lighting, flooring, toilet and gold hardware. Back door mudroom off kitchen with pantry potential! 3 expansive bedrooms with plenty of closet space including a potential walk-in primary bedroom! Brand new tile surround shower vanty etc in 2nd floor full bath. Walk up attic for additional storage. Original solid wood doors throughout HE Furnace '23, HE H20 '24, Central Air '24! Perfect barn sized garage would be great shop w/ TLC.
Zillow last checked: 8 hours ago
Listing updated: September 30, 2024 at 06:28am
Listed by:
Ben Kayes 585-746-5366,
RE/MAX Realty Group,
Tim Kayes 585-389-1088,
RE/MAX Realty Group
Bought with:
Michael J. Bovay, 10401333576
Berkshire Hathaway HomeServices Discover Real Estate
Source: NYSAMLSs,MLS#: R1551507 Originating MLS: Rochester
Originating MLS: Rochester
Facts & features
Interior
Bedrooms & bathrooms
- Bedrooms: 3
- Bathrooms: 2
- Full bathrooms: 1
- 1/2 bathrooms: 1
- Main level bathrooms: 1
Heating
- Gas, Forced Air
Cooling
- Central Air
Appliances
- Included: Dryer, Dishwasher, Disposal, Gas Oven, Gas Range, Gas Water Heater, Microwave, Refrigerator, Washer
Features
- Separate/Formal Dining Room, Eat-in Kitchen, Separate/Formal Living Room, Kitchen Island, Other, Quartz Counters, See Remarks, Solid Surface Counters, Natural Woodwork, Programmable Thermostat
- Flooring: Carpet, Hardwood, Luxury Vinyl, Varies
- Windows: Leaded Glass
- Basement: Full
- Has fireplace: No
Interior area
- Total structure area: 1,612
- Total interior livable area: 1,612 sqft
Property
Parking
- Total spaces: 1
- Parking features: Detached, Garage, No Driveway
- Garage spaces: 1
Features
- Exterior features: Fence
- Fencing: Partial
Lot
- Size: 6,211 sqft
- Dimensions: 50 x 123
- Features: Corner Lot, Near Public Transit, Residential Lot
Details
- Parcel number: 26140010765000010710000000
- Special conditions: Standard
Construction
Type & style
- Home type: SingleFamily
- Architectural style: Colonial
- Property subtype: Single Family Residence
Materials
- Wood Siding, Copper Plumbing, PEX Plumbing
- Foundation: Stone
- Roof: Asphalt
Condition
- Resale
- Year built: 1930
Utilities & green energy
- Electric: Circuit Breakers
- Sewer: Connected
- Water: Connected, Public
- Utilities for property: Sewer Connected, Water Connected
Community & neighborhood
Location
- Region: Rochester
- Subdivision: Osborne Tr
Other
Other facts
- Listing terms: Cash,Conventional,FHA
Price history
| Date | Event | Price |
|---|---|---|
| 9/27/2024 | Sold | $240,000+33.4%$149/sqft |
Source: | ||
| 8/5/2024 | Pending sale | $179,900$112/sqft |
Source: | ||
| 7/26/2024 | Listing removed | -- |
Source: | ||
| 7/17/2024 | Listed for sale | $179,900+63.5%$112/sqft |
Source: | ||
| 8/31/2023 | Sold | $110,000+10.1%$68/sqft |
Source: | ||
Public tax history
| Year | Property taxes | Tax assessment |
|---|---|---|
| 2024 | -- | $110,000 +32.5% |
| 2023 | -- | $83,000 |
| 2022 | -- | $83,000 |
Find assessor info on the county website
Neighborhood: North Winton Village
Nearby schools
GreatSchools rating
- 4/10School 52 Frank Fowler DowGrades: PK-6Distance: 0.3 mi
- 4/10East Lower SchoolGrades: 6-8Distance: 0.4 mi
- 2/10East High SchoolGrades: 9-12Distance: 0.4 mi
Schools provided by the listing agent
- District: Rochester
Source: NYSAMLSs. This data may not be complete. We recommend contacting the local school district to confirm school assignments for this home.
