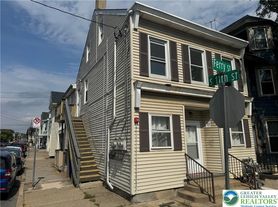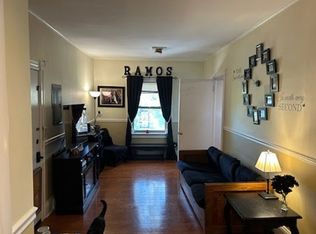Welcome to this charming 4-bedroom, 1-bath townhouse that perfectly blends space, comfort, and convenience. Located in a quiet and friendly neighborhood, this home offers plenty of room for families, roommates, or anyone looking for extra space to live and work. Step inside to find a bright and open layout featuring ceiling fans in key rooms for added comfort year-round. The in-unit laundry makes daily chores simple and stress-free. With ample storage options, including a dedicated shed and attic space, you'll have plenty of room to organize your belongings. Pets accepted on case-by-case basis. Feel free to reach out with any question!
Tenant responsible for all utilities.
Townhouse for rent
Accepts Zillow applications
$1,995/mo
1143 Ferry St, Easton, PA 18042
4beds
1,392sqft
Price may not include required fees and charges.
Townhouse
Available Sat Nov 1 2025
Cats, small dogs OK
Window unit
In unit laundry
-- Parking
Forced air
What's special
Attic spaceIn-unit laundryAmple storage optionsBright and open layoutCeiling fans
- 15 hours |
- -- |
- -- |
Travel times
Facts & features
Interior
Bedrooms & bathrooms
- Bedrooms: 4
- Bathrooms: 1
- Full bathrooms: 1
Heating
- Forced Air
Cooling
- Window Unit
Appliances
- Included: Dryer, Freezer, Microwave, Oven, Refrigerator, Washer
- Laundry: In Unit
Features
- Flooring: Hardwood
Interior area
- Total interior livable area: 1,392 sqft
Property
Parking
- Details: Contact manager
Features
- Exterior features: Heating system: Forced Air, No Utilities included in rent
Details
- Parcel number: L9SE1D340310
Construction
Type & style
- Home type: Townhouse
- Property subtype: Townhouse
Building
Management
- Pets allowed: Yes
Community & HOA
Location
- Region: Easton
Financial & listing details
- Lease term: 1 Year
Price history
| Date | Event | Price |
|---|---|---|
| 10/28/2025 | Listed for rent | $1,995+33%$1/sqft |
Source: Zillow Rentals | ||
| 6/30/2025 | Sold | $177,000+18%$127/sqft |
Source: | ||
| 6/16/2025 | Pending sale | $150,000$108/sqft |
Source: | ||
| 6/6/2025 | Listing removed | $150,000$108/sqft |
Source: | ||
| 6/6/2025 | Pending sale | $150,000$108/sqft |
Source: | ||

