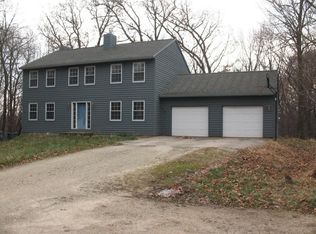Closed
$649,900
1143 Chippewa Dr NW, Rochester, MN 55901
4beds
3,566sqft
Single Family Residence
Built in 1989
3.69 Acres Lot
$681,700 Zestimate®
$182/sqft
$3,395 Estimated rent
Home value
$681,700
$620,000 - $750,000
$3,395/mo
Zestimate® history
Loading...
Owner options
Explore your selling options
What's special
Nestled on a sprawling wooded 3.69-acre parcel, this meticulously maintained two-story offers comfort and functionality. A grand entryway, adorned with a beautiful wood wrap-around staircase, sets the tone, while the upper level hosts all four bedrooms, including a spacious primary bedroom with a private bathroom. The kitchen is a welcoming space that seamlessly merges with an inviting eating area and den. A "hidden" kitchen pantry & stainless steel appliances, including a double oven and a spacious 4-door refrigerator, adorn the kitchen, while granite countertops add a touch of elegance. Entertain & relax in the expansive rec-room, complete with a pool table. Recent upgrades include newer lighting, ceiling fans, garage doors, and a roof. Outside is complete with decorative concrete edging, garden oasis, swing set play area, & the expansive wooded lot backs into other wooded areas for exploration and adventure. Discover all that this private and serene home has to offer!
Zillow last checked: 8 hours ago
Listing updated: August 23, 2025 at 11:03pm
Listed by:
Robin Gwaltney 507-259-4926,
Re/Max Results
Bought with:
Daniel Kingsley
eXp Realty
Source: NorthstarMLS as distributed by MLS GRID,MLS#: 6547242
Facts & features
Interior
Bedrooms & bathrooms
- Bedrooms: 4
- Bathrooms: 3
- Full bathrooms: 2
- 1/2 bathrooms: 1
Bedroom 1
- Level: Upper
- Area: 246.5 Square Feet
- Dimensions: 17x14'6
Bedroom 2
- Level: Upper
- Area: 137.5 Square Feet
- Dimensions: 12'6x11
Bedroom 3
- Level: Upper
- Area: 183.33 Square Feet
- Dimensions: 12'6x14'8
Bedroom 4
- Level: Upper
- Area: 175 Square Feet
- Dimensions: 15x11'8
Primary bathroom
- Level: Upper
- Area: 62.61 Square Feet
- Dimensions: 7'8x8'2
Bathroom
- Level: Main
- Area: 30.5 Square Feet
- Dimensions: 6x5'1
Bathroom
- Level: Upper
- Area: 45.59 Square Feet
- Dimensions: 8'5x5'5
Dining room
- Level: Main
- Area: 182 Square Feet
- Dimensions: 13x14
Family room
- Level: Main
- Area: 308 Square Feet
- Dimensions: 22x14
Kitchen
- Level: Main
- Area: 350 Square Feet
- Dimensions: 25x14
Laundry
- Level: Main
- Area: 48 Square Feet
- Dimensions: 6x8
Living room
- Level: Main
- Area: 238 Square Feet
- Dimensions: 17x14
Office
- Level: Main
- Area: 84.67 Square Feet
- Dimensions: 10'7x8
Recreation room
- Level: Lower
- Area: 560 Square Feet
- Dimensions: 40x14
Recreation room
- Level: Lower
- Area: 168 Square Feet
- Dimensions: 12x14
Heating
- Forced Air, Fireplace(s)
Cooling
- Central Air
Appliances
- Included: Dishwasher, Double Oven, Exhaust Fan, Freezer, Microwave, Range, Refrigerator, Water Softener Owned
Features
- Basement: Finished,Full,Storage Space,Sump Pump
- Number of fireplaces: 1
- Fireplace features: Gas
Interior area
- Total structure area: 3,566
- Total interior livable area: 3,566 sqft
- Finished area above ground: 2,224
- Finished area below ground: 830
Property
Parking
- Total spaces: 3
- Parking features: Attached, Concrete, Garage, Insulated Garage
- Attached garage spaces: 3
Accessibility
- Accessibility features: None
Features
- Levels: Two
- Stories: 2
- Patio & porch: Deck
Lot
- Size: 3.69 Acres
- Features: Irregular Lot, Many Trees
Details
- Additional structures: Storage Shed
- Foundation area: 1376
- Parcel number: 740233031703
- Zoning description: Residential-Single Family
Construction
Type & style
- Home type: SingleFamily
- Property subtype: Single Family Residence
Materials
- Metal Siding
- Roof: Asphalt
Condition
- Age of Property: 36
- New construction: No
- Year built: 1989
Utilities & green energy
- Gas: Natural Gas
- Sewer: Private Sewer, Septic System Compliant - Yes, Tank with Drainage Field
- Water: Shared System, Well
Community & neighborhood
Location
- Region: Rochester
- Subdivision: Northwood Trails 2nd Sub
HOA & financial
HOA
- Has HOA: No
Price history
| Date | Event | Price |
|---|---|---|
| 8/21/2024 | Sold | $649,900$182/sqft |
Source: | ||
| 7/23/2024 | Pending sale | $649,900$182/sqft |
Source: | ||
| 6/7/2024 | Listed for sale | $649,900$182/sqft |
Source: | ||
Public tax history
| Year | Property taxes | Tax assessment |
|---|---|---|
| 2025 | $5,830 +15.6% | $597,300 +14.8% |
| 2024 | $5,044 | $520,500 +2.7% |
| 2023 | -- | $506,800 +1.1% |
Find assessor info on the county website
Neighborhood: 55901
Nearby schools
GreatSchools rating
- 6/10Overland Elementary SchoolGrades: PK-5Distance: 1.1 mi
- 3/10Dakota Middle SchoolGrades: 6-8Distance: 3.4 mi
- 8/10Century Senior High SchoolGrades: 8-12Distance: 4.1 mi
Schools provided by the listing agent
- Elementary: Overland
- Middle: Dakota
- High: Century
Source: NorthstarMLS as distributed by MLS GRID. This data may not be complete. We recommend contacting the local school district to confirm school assignments for this home.
Get a cash offer in 3 minutes
Find out how much your home could sell for in as little as 3 minutes with a no-obligation cash offer.
Estimated market value$681,700
Get a cash offer in 3 minutes
Find out how much your home could sell for in as little as 3 minutes with a no-obligation cash offer.
Estimated market value
$681,700
