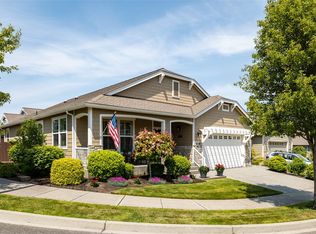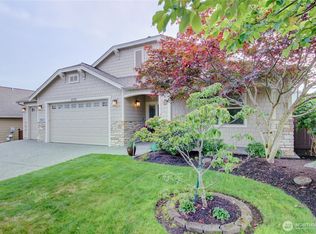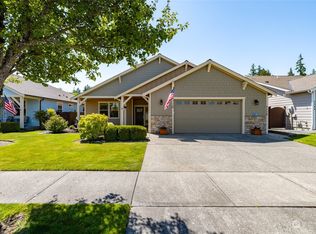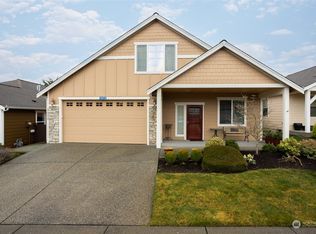Sold
Listed by:
Elizabeth A. Miller,
Windermere RE Skagit Valley
Bought with: Windermere RE North, Inc.
$650,000
1143 Chestnut Loop, Mount Vernon, WA 98274
3beds
1,688sqft
Single Family Residence
Built in 2013
6,534 Square Feet Lot
$668,800 Zestimate®
$385/sqft
$2,821 Estimated rent
Home value
$668,800
$635,000 - $702,000
$2,821/mo
Zestimate® history
Loading...
Owner options
Explore your selling options
What's special
Immaculate Harbor plan in the scenic 55+ community of Montreaux. This beautifully designed 1 level home offers spacious, bright, open architecture, classic craftsman detailing, 'No Step design' plus wood blinds throughout! Entertainment kitchen equipped w/loads of storage, stainless, gigantic side by side wall pantry, glistening quartz & oversized eating bar. Nice dining area open to living room w/cozy gas corner fireplace. Expansive primary with ensuite bath provides dual vanity, oversized walk-in shower & super sized walk-in closet w/custom built in closet system. Guest bdrm/office off the entry w/custom built-ins, plus sizable 2nd guest bdrm & full guest bath. Covered back patio w/extended trex decking, Central A/C & large 3 Car garage.
Zillow last checked: 8 hours ago
Listing updated: August 29, 2023 at 10:51am
Listed by:
Elizabeth A. Miller,
Windermere RE Skagit Valley
Bought with:
Brian Hayter, 117250
Windermere RE North, Inc.
Source: NWMLS,MLS#: 2139924
Facts & features
Interior
Bedrooms & bathrooms
- Bedrooms: 3
- Bathrooms: 2
- Full bathrooms: 1
- 3/4 bathrooms: 1
- Main level bedrooms: 3
Heating
- Fireplace(s), 90%+ High Efficiency, Forced Air
Cooling
- 90%+ High Efficiency, Central Air, Forced Air
Appliances
- Included: Dishwasher_, Dryer, GarbageDisposal_, Microwave_, Refrigerator_, StoveRange_, Washer, Dishwasher, Garbage Disposal, Microwave, Refrigerator, StoveRange, Water Heater: Gas, Water Heater Location: Garage
Features
- Bath Off Primary, Dining Room, Walk-In Pantry
- Flooring: Hardwood, Vinyl, Carpet
- Windows: Double Pane/Storm Window
- Basement: None
- Number of fireplaces: 1
- Fireplace features: Gas, Main Level: 1, Fireplace
Interior area
- Total structure area: 1,688
- Total interior livable area: 1,688 sqft
Property
Parking
- Total spaces: 3
- Parking features: Driveway, Attached Garage, Off Street
- Attached garage spaces: 3
Features
- Levels: One
- Stories: 1
- Entry location: Main
- Patio & porch: Hardwood, Wall to Wall Carpet, Bath Off Primary, Double Pane/Storm Window, Dining Room, Sprinkler System, Vaulted Ceiling(s), Walk-In Closet(s), Walk-In Pantry, Fireplace, Water Heater
Lot
- Size: 6,534 sqft
- Features: Curbs, Paved, Sidewalk, Cable TV, Deck, Fenced-Partially, Gas Available, High Speed Internet, Patio, Sprinkler System
- Topography: Level
- Residential vegetation: Garden Space
Details
- Parcel number: P126469
- Zoning description: Jurisdiction: City
- Special conditions: Standard
- Other equipment: Leased Equipment: None
Construction
Type & style
- Home type: SingleFamily
- Architectural style: Craftsman
- Property subtype: Single Family Residence
Materials
- Cement Planked, Stone, Wood Siding, Wood Products
- Foundation: Poured Concrete
- Roof: Composition
Condition
- Very Good
- Year built: 2013
Details
- Builder name: Landed Gentry
Utilities & green energy
- Electric: Company: Puget Sound Energy
- Sewer: Sewer Connected, Company: City of Mount Vernon
- Water: Public, Company: Skagit PUD #1
- Utilities for property: Xfinity, Xfinity
Community & neighborhood
Community
- Community features: Age Restriction, CCRs, Park
Senior living
- Senior community: Yes
Location
- Region: Mount Vernon
- Subdivision: Mount Vernon
HOA & financial
HOA
- HOA fee: $244 monthly
- Association phone: 360-679-6149
Other
Other facts
- Listing terms: Cash Out,Conventional,VA Loan
- Cumulative days on market: 635 days
Price history
| Date | Event | Price |
|---|---|---|
| 8/29/2023 | Sold | $650,000$385/sqft |
Source: | ||
| 7/20/2023 | Pending sale | $650,000$385/sqft |
Source: | ||
| 7/18/2023 | Listed for sale | $650,000+730.4%$385/sqft |
Source: | ||
| 7/29/2011 | Sold | $78,280$46/sqft |
Source: Public Record Report a problem | ||
Public tax history
| Year | Property taxes | Tax assessment |
|---|---|---|
| 2024 | $6,556 +5.7% | $619,400 +2.1% |
| 2023 | $6,200 +9% | $606,400 +10.4% |
| 2022 | $5,688 | $549,100 +18% |
Find assessor info on the county website
Neighborhood: 98274
Nearby schools
GreatSchools rating
- 4/10Little Mountain Elementary SchoolGrades: K-5Distance: 1.3 mi
- 3/10Mount Baker Middle SchoolGrades: 6-8Distance: 1.2 mi
- 4/10Mount Vernon High SchoolGrades: 9-12Distance: 2 mi
Schools provided by the listing agent
- High: Mount Vernon High
Source: NWMLS. This data may not be complete. We recommend contacting the local school district to confirm school assignments for this home.
Get pre-qualified for a loan
At Zillow Home Loans, we can pre-qualify you in as little as 5 minutes with no impact to your credit score.An equal housing lender. NMLS #10287.



