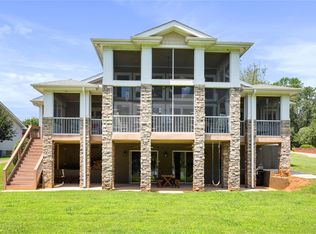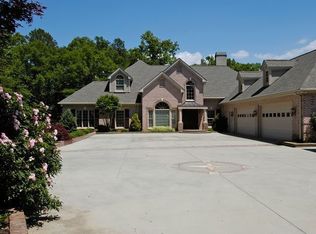Sold for $927,000
$927,000
1143 Cherokee Rd, Townville, SC 29689
3beds
1,861sqft
Single Family Residence
Built in 1992
0.74 Acres Lot
$1,059,100 Zestimate®
$498/sqft
$1,882 Estimated rent
Home value
$1,059,100
$964,000 - $1.17M
$1,882/mo
Zestimate® history
Loading...
Owner options
Explore your selling options
What's special
6 minutes to I-85! BIG views, DEEP water, DOUBLE dock with TWO boat slips and TWO jet ski docks, a slope gentle enough for the littles and the less able-bodied - AND short term rentals are allowed? YES!! (Dock was just adjusted out after photos!) Even better, most furnishings remain with an acceptable offer. Beautifully renovated, this home has all the spaces you need for together time... and for alone time- both indoors and out! Solid flooring throughout ensures everyone can join in the fun - even the furry kids! When you walk in the door, you just feel at HOME. The open living area pulls everyone together for meals and conversation - and the well positioned bedrooms become individual oases when the need arises. The enormous bonus/recreation room is spacious enough to double as extra sleeping space, a craft room, or whatever need your family has. Both the master and one of the secondary bedrooms have exterior access to the expansive dock which steps down to an amazing patio, dotted with lights for a wonderful sunset meal. Grab your towel and make a mad dash for the dock - lounge up top, go for a spin on a jet ski, or see who can stay upright the longest while being pulled behind the boat. Your energy is sure to run out before your options do! Nearby, a fire pit awaits your s'mores, coffee, or cocoa after your day of fun - and keeps conversations stirring even when the cooler weather has come. STR income info available. Call today to visit this rare find!
Zillow last checked: 8 hours ago
Listing updated: October 03, 2024 at 01:11pm
Listed by:
Angela Harmon 864-508-4462,
BHHS C Dan Joyner - Office A
Bought with:
Susan Gallion, 10738
Coldwell Banker Caine/Williams
Source: WUMLS,MLS#: 20256766 Originating MLS: Western Upstate Association of Realtors
Originating MLS: Western Upstate Association of Realtors
Facts & features
Interior
Bedrooms & bathrooms
- Bedrooms: 3
- Bathrooms: 2
- Full bathrooms: 2
- Main level bathrooms: 2
- Main level bedrooms: 3
Primary bedroom
- Level: Main
- Dimensions: 16x12
Bedroom 2
- Level: Main
- Dimensions: 12x10
Bedroom 3
- Level: Main
- Dimensions: 12x10
Bonus room
- Level: Main
- Dimensions: 22x20
Dining room
- Level: Main
- Dimensions: 14x12
Garage
- Level: Main
- Dimensions: 23x21
Kitchen
- Level: Main
- Dimensions: 13x13
Living room
- Level: Main
- Dimensions: 17x15
Heating
- Electric, Forced Air, Heat Pump
Cooling
- Heat Pump
Appliances
- Included: Dryer, Dishwasher, Electric Oven, Electric Range, Electric Water Heater, Disposal, Microwave, Refrigerator, Washer
- Laundry: Washer Hookup, Electric Dryer Hookup
Features
- Dual Sinks, Granite Counters, Bath in Primary Bedroom, Main Level Primary, Pull Down Attic Stairs, Shower Only, Separate Shower, Cable TV, Walk-In Closet(s), Walk-In Shower, Window Treatments
- Flooring: Ceramic Tile, Laminate
- Windows: Blinds, Insulated Windows, Vinyl
- Basement: None,Crawl Space
Interior area
- Total interior livable area: 1,861 sqft
- Finished area above ground: 1,861
- Finished area below ground: 0
Property
Parking
- Total spaces: 2
- Parking features: Attached, Garage, Driveway, Garage Door Opener
- Attached garage spaces: 2
Accessibility
- Accessibility features: Low Threshold Shower
Features
- Levels: One
- Stories: 1
- Patio & porch: Deck, Front Porch, Patio
- Exterior features: Deck, Porch, Patio
- Has view: Yes
- View description: Water
- Has water view: Yes
- Water view: Water
- Waterfront features: Boat Dock/Slip, Water Access, Waterfront
- Body of water: Hartwell
Lot
- Size: 0.74 Acres
- Features: Level, Outside City Limits, Subdivision, Sloped, Trees, Views, Waterfront
Details
- Parcel number: 0170601018
Construction
Type & style
- Home type: SingleFamily
- Architectural style: Ranch,Traditional
- Property subtype: Single Family Residence
Materials
- Vinyl Siding
- Foundation: Crawlspace
- Roof: Architectural,Shingle
Condition
- Year built: 1992
Utilities & green energy
- Sewer: Septic Tank
- Water: Public
- Utilities for property: Electricity Available, Septic Available, Water Available, Cable Available, Underground Utilities
Community & neighborhood
Security
- Security features: Smoke Detector(s)
Community
- Community features: Short Term Rental Allowed
Location
- Region: Townville
- Subdivision: Cherokee Point
HOA & financial
HOA
- Has HOA: No
- Services included: None
Other
Other facts
- Listing agreement: Exclusive Right To Sell
- Listing terms: USDA Loan
Price history
| Date | Event | Price |
|---|---|---|
| 3/17/2023 | Sold | $927,000-2.4%$498/sqft |
Source: | ||
| 1/24/2023 | Pending sale | $950,000$510/sqft |
Source: | ||
| 11/1/2022 | Listed for sale | $950,000+131.7%$510/sqft |
Source: | ||
| 11/23/2010 | Sold | $410,000-10.9%$220/sqft |
Source: Public Record Report a problem | ||
| 5/22/2010 | Listed for sale | $459,900-19.2%$247/sqft |
Source: REMAX Foothills Realty #20109289 Report a problem | ||
Public tax history
| Year | Property taxes | Tax assessment |
|---|---|---|
| 2024 | -- | $55,090 +114.9% |
| 2023 | $8,364 +2.5% | $25,630 |
| 2022 | $8,162 +23.1% | $25,630 +28.3% |
Find assessor info on the county website
Neighborhood: 29689
Nearby schools
GreatSchools rating
- 9/10Townville Elementary SchoolGrades: PK-6Distance: 5.1 mi
- 9/10Riverside Middle SchoolGrades: 7-8Distance: 10.9 mi
- 6/10Pendleton High SchoolGrades: 9-12Distance: 8.5 mi
Schools provided by the listing agent
- Elementary: Townville Elem
- Middle: Riverside Middl
- High: Pendleton High
Source: WUMLS. This data may not be complete. We recommend contacting the local school district to confirm school assignments for this home.
Get a cash offer in 3 minutes
Find out how much your home could sell for in as little as 3 minutes with a no-obligation cash offer.
Estimated market value$1,059,100
Get a cash offer in 3 minutes
Find out how much your home could sell for in as little as 3 minutes with a no-obligation cash offer.
Estimated market value
$1,059,100

