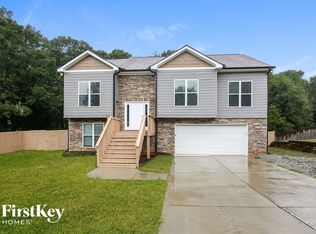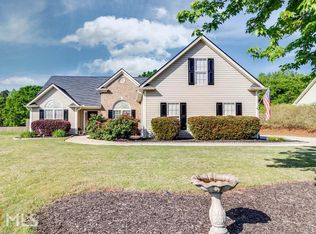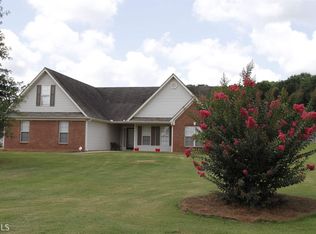Beautiful home with lots of upgrades added by current owner. A complete list will be Provided, but include such large items as new Architectural Shingle roof, new HVAC, new hot water heater, new paint thru out. You'll find many more updates in the kitchen such as new granite counter tops, new farm sink, new tile backsplash and new dishwasher!Laundry Room is located just off kitchen with extra storage. Great Room is large with vaulted ceiling. Just down hall you will find 2 spacious bedrooms, with a shared bath just across hall. Next room is versatile, Office/sitting room that leads to the Master. Master has a back door going to Patio and Trey celings. Master bath has shower and tub, two sinks and a large walkin closet. Backyard has a privacy fence is level and an area of raised beds with sprinklers. This home is one level! Sometimes hard to find. Small Subdivision with close proximity to Winder,Jefferson, and Athens. Short drive to I85. About 10 Miles. NOTE; WE WILL NOT BE HOME WHEN SHOWN. WE HAVE SANITIZER AND RUBBER GLOVES AT FRONT DOOR IF YOU WOULD LIKE TO USE THEM. WE HAVE CLEANED AND SANITIZED AS WELL AS WE COULD. WE SANITIZED DOOR KNOBS AND KITCHEN HANDLES, ETC. WE HAVE NOT HAD ANYONE BESIDES US IN OUR HOME. Thanks, Matt and Rileigh.
This property is off market, which means it's not currently listed for sale or rent on Zillow. This may be different from what's available on other websites or public sources.


