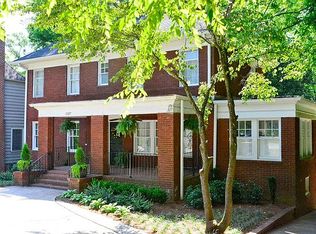Closed
$650,000
1143 Briarcliff Rd, Atlanta, GA 30306
5beds
3,084sqft
Single Family Residence, Residential
Built in 1925
8,712 Square Feet Lot
$642,800 Zestimate®
$211/sqft
$6,025 Estimated rent
Home value
$642,800
$585,000 - $701,000
$6,025/mo
Zestimate® history
Loading...
Owner options
Explore your selling options
What's special
Druid Hills 5 Bedroom 4.5 Bathroom move in ready home to make your own. Conveniently located to Emory's Briarcliff campus, Downtown Atlanta and Little Five Points. Hardwood flooring is offered throughout the home. The bright and spacious eat-in kitchen offers abundant stained cabinetry, Corian countertops and a window over the sink all open to the great room with one of two fireplaces. Separate living room/dining room offers wainscoting and double door access to the deck and backyard. Don't miss the Butler's Pantry with Wet Bar. Three oversized en-suite bedrooms upstairs. Primary Bathroom offers tile flooring, soaking tub and tile shower. The fully finished basement works for a perfect in-law suite or income-generating space with it's full kitchen, bathroom, two bedrooms and its own entry.
Zillow last checked: 8 hours ago
Listing updated: March 31, 2025 at 10:57pm
Listing Provided by:
Hester Group,
Harry Norman Realtors,
Lacey Brackett,
Harry Norman Realtors
Bought with:
Stephanie Kalinowski Jones, 406495
Dorsey Alston Realtors
Source: FMLS GA,MLS#: 7432759
Facts & features
Interior
Bedrooms & bathrooms
- Bedrooms: 5
- Bathrooms: 5
- Full bathrooms: 4
- 1/2 bathrooms: 1
Primary bedroom
- Features: Oversized Master, Roommate Floor Plan, Split Bedroom Plan
- Level: Oversized Master, Roommate Floor Plan, Split Bedroom Plan
Bedroom
- Features: Oversized Master, Roommate Floor Plan, Split Bedroom Plan
Primary bathroom
- Features: Separate Tub/Shower, Soaking Tub
Dining room
- Features: Seats 12+, Separate Dining Room
Kitchen
- Features: Eat-in Kitchen, Kitchen Island, Other Surface Counters, Pantry, Pantry Walk-In, Second Kitchen, Solid Surface Counters, Stone Counters, View to Family Room, Wine Rack
Heating
- Forced Air, Natural Gas
Cooling
- Ceiling Fan(s), Central Air, Zoned
Appliances
- Included: Dishwasher, Disposal, Double Oven, Electric Water Heater, Microwave
- Laundry: In Kitchen, Laundry Room, Main Level
Features
- Crown Molding, Entrance Foyer, High Ceilings 9 ft Main, Wet Bar
- Flooring: Ceramic Tile, Hardwood
- Windows: Insulated Windows
- Basement: Driveway Access,Exterior Entry,Finished,Finished Bath,Full,Interior Entry
- Attic: Pull Down Stairs
- Has fireplace: Yes
- Fireplace features: Great Room
- Common walls with other units/homes: No Common Walls
Interior area
- Total structure area: 3,084
- Total interior livable area: 3,084 sqft
- Finished area above ground: 3,084
- Finished area below ground: 0
Property
Parking
- Total spaces: 2
- Parking features: Driveway
- Has uncovered spaces: Yes
Accessibility
- Accessibility features: None
Features
- Levels: Three Or More
- Patio & porch: Deck
- Exterior features: Private Yard, No Dock
- Pool features: None
- Spa features: None
- Fencing: Fenced,Front Yard
- Has view: Yes
- View description: Trees/Woods
- Waterfront features: None
- Body of water: None
Lot
- Size: 8,712 sqft
- Dimensions: 55x157x55x160
- Features: Back Yard, Front Yard, Landscaped, Private
Details
- Additional structures: Other
- Parcel number: 18 001 08 015
- Other equipment: Dehumidifier
- Horse amenities: None
Construction
Type & style
- Home type: SingleFamily
- Architectural style: Traditional
- Property subtype: Single Family Residence, Residential
Materials
- Wood Siding
- Foundation: Concrete Perimeter
- Roof: Composition,Shingle
Condition
- Resale
- New construction: No
- Year built: 1925
Utilities & green energy
- Electric: 110 Volts
- Sewer: Public Sewer
- Water: Public
- Utilities for property: Cable Available, Electricity Available, Natural Gas Available, Phone Available, Sewer Available, Water Available
Green energy
- Energy efficient items: Thermostat
- Energy generation: None
Community & neighborhood
Security
- Security features: Security Lights
Community
- Community features: Country Club, Golf
Location
- Region: Atlanta
- Subdivision: Druid Hills
HOA & financial
HOA
- Has HOA: No
Other
Other facts
- Listing terms: Cash,Conventional,FHA,VA Loan
- Ownership: Fee Simple
- Road surface type: Asphalt
Price history
| Date | Event | Price |
|---|---|---|
| 3/28/2025 | Sold | $650,000-6.5%$211/sqft |
Source: | ||
| 2/3/2025 | Pending sale | $695,000$225/sqft |
Source: | ||
| 1/22/2025 | Price change | $695,000-0.7%$225/sqft |
Source: | ||
| 12/11/2024 | Price change | $700,000-0.7%$227/sqft |
Source: | ||
| 11/3/2024 | Price change | $705,000-1.4%$229/sqft |
Source: | ||
Public tax history
Tax history is unavailable.
Neighborhood: Druid Hills
Nearby schools
GreatSchools rating
- 7/10Fernbank Elementary SchoolGrades: PK-5Distance: 1.5 mi
- 5/10Druid Hills Middle SchoolGrades: 6-8Distance: 4.5 mi
- 6/10Druid Hills High SchoolGrades: 9-12Distance: 1.5 mi
Schools provided by the listing agent
- Elementary: Fernbank
- Middle: Druid Hills
- High: Druid Hills
Source: FMLS GA. This data may not be complete. We recommend contacting the local school district to confirm school assignments for this home.
Get a cash offer in 3 minutes
Find out how much your home could sell for in as little as 3 minutes with a no-obligation cash offer.
Estimated market value
$642,800
Get a cash offer in 3 minutes
Find out how much your home could sell for in as little as 3 minutes with a no-obligation cash offer.
Estimated market value
$642,800
