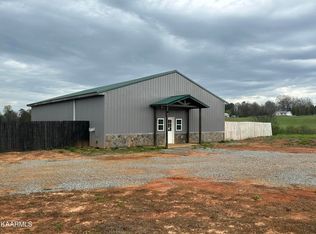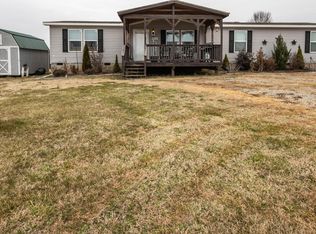Sold for $395,000
$395,000
1143 Ballplay Rd, Madisonville, TN 37354
4beds
2,052sqft
Manufactured Home
Built in 2018
8.68 Acres Lot
$399,500 Zestimate®
$192/sqft
$2,469 Estimated rent
Home value
$399,500
$228,000 - $703,000
$2,469/mo
Zestimate® history
Loading...
Owner options
Explore your selling options
What's special
Welcome to ''Rolling Hills Farmhouse'', a stunning 4-bedroom, 2.5-bathroom home offering 2052 SqFt of comfortable living space on a picturesque 8.68-acre farm in Madisonville, TN. Built in 2018, this well-maintained property features a spacious living room with built-in bookcases and a fireplace, separate family room, a luxurious master bath with a soaking tub, and an oversized laundry room. All appliances convey and furnishings are negotiable, making this home move-in ready. The property also includes a concrete slab for potential garage or storage building expansion, plus a second home site with electricity, water and septic already installed. Once a successful Airbnb vacation rental, the farm is perfect for your horses, cows, and chickens. Enjoy the serene rolling hills and nearby outdoor activities, including hiking trails, waterfalls, and the mountains of the Cherokee National Forest. Conveniently located just a short drive from Lenoir City and Knoxville, this is your chance to own a beautiful, fully-equipped farm home in the heart of the foothills!
Zillow last checked: 8 hours ago
Listing updated: November 25, 2025 at 01:40pm
Listed by:
Melody McNeill 423-781-1160,
Century 21 Legacy
Bought with:
Comps Non Member Licensee
COMPS ONLY
Source: Greater Chattanooga Realtors,MLS#: 1508397
Facts & features
Interior
Bedrooms & bathrooms
- Bedrooms: 4
- Bathrooms: 3
- Full bathrooms: 2
- 1/2 bathrooms: 1
Heating
- Central, Electric
Cooling
- Central Air, Electric
Appliances
- Included: Dryer, Dishwasher, Exhaust Fan, Electric Range, Ice Maker, Microwave, Refrigerator, Self Cleaning Oven, Washer
- Laundry: Electric Dryer Hookup, Inside, Laundry Room, Main Level, Sink, Washer Hookup
Features
- Built-in Features, Ceiling Fan(s), High Speed Internet, Open Floorplan, Pantry, Primary Downstairs, Walk-In Closet(s), Separate Shower, Sitting Area, Split Bedrooms
- Flooring: Carpet, Vinyl
- Windows: Blinds, Insulated Windows, Vinyl Frames
- Has basement: No
- Number of fireplaces: 1
- Fireplace features: Living Room, Wood Burning
Interior area
- Total structure area: 2,052
- Total interior livable area: 2,052 sqft
- Finished area above ground: 2,052
- Finished area below ground: 0
Property
Parking
- Parking features: Gravel, Off Street
Features
- Levels: One
- Stories: 1
- Patio & porch: Covered, Deck, Front Porch
- Exterior features: None
- Pool features: None
- Spa features: None
- Fencing: None
Lot
- Size: 8.68 Acres
- Dimensions: 322 x 1252irr
- Features: Back Yard, Cleared, Farm, Gentle Sloping, Pasture, Views, Rural
Details
- Additional structures: None
- Parcel number: 068 096.18
- Special conditions: Standard
- Other equipment: Negotiable
Construction
Type & style
- Home type: MobileManufactured
- Architectural style: Ranch
- Property subtype: Manufactured Home
Materials
- Vinyl Siding
- Foundation: Block, Concrete Perimeter, Permanent
- Roof: Shingle
Condition
- New construction: No
- Year built: 2018
Utilities & green energy
- Sewer: Septic Tank
- Water: Public
- Utilities for property: Electricity Connected, Other, Water Connected
Community & neighborhood
Security
- Security features: Smoke Detector(s)
Community
- Community features: None
Location
- Region: Madisonville
- Subdivision: None
Other
Other facts
- Listing terms: Cash,Conventional,FHA,USDA Loan,VA Loan
- Road surface type: Asphalt, Paved
Price history
| Date | Event | Price |
|---|---|---|
| 11/25/2025 | Sold | $395,000-4.8%$192/sqft |
Source: Greater Chattanooga Realtors #1508397 Report a problem | ||
| 11/5/2025 | Pending sale | $415,000$202/sqft |
Source: | ||
| 10/17/2025 | Listed for sale | $415,000$202/sqft |
Source: | ||
| 9/25/2025 | Pending sale | $415,000$202/sqft |
Source: | ||
| 9/25/2025 | Contingent | $415,000$202/sqft |
Source: Greater Chattanooga Realtors #1508397 Report a problem | ||
Public tax history
Tax history is unavailable.
Neighborhood: 37354
Nearby schools
GreatSchools rating
- NAMadisonville Primary SchoolGrades: PK-2Distance: 2.6 mi
- 5/10Madisonville Middle SchoolGrades: 6-8Distance: 2.7 mi
- 5/10Sequoyah High SchoolGrades: 9-12Distance: 2.9 mi
Schools provided by the listing agent
- Elementary: Madisonville Elementary
- Middle: Madisonville Middle
- High: Sequoyah
Source: Greater Chattanooga Realtors. This data may not be complete. We recommend contacting the local school district to confirm school assignments for this home.

