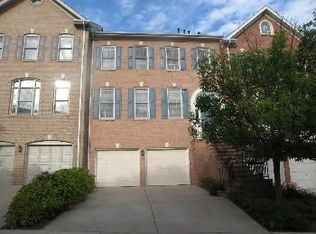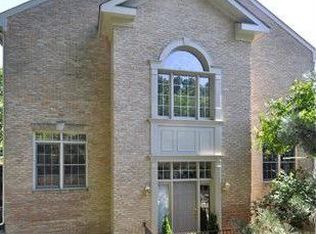**OPEN SUN (2/9) 1-3P**Impeccably maintained, sunny and spacious 3-bedroom, 3.5-bath, 2-car garage townhome in Potomac Crest. Spectacular floor plan with an open kitchen featuring a wall of windows overlooking the patio. 3100 SF of living space on 3 levels. High ceilings, kitchen updates, incredible patio and functional rec room. Immaculate maintenance on the home~s systems. New dual-zone HVAC system installed in 2019 - lower unit with humidifier (2019) and upper unit (2016). Water heater installed 3 years ago. New shingle roof installed 5 years ago. Gas fireplace, sump pump and radon mitigation system - all in great condition. Appliances, including the Viking 6-burner gas cooktop, are covered under a Sears home warranty which can be transferred to new owner. HomeServe plumbing plans transfer too. New homeowners will be delighted to spend sunny mornings in the kitchen, enjoying views of the patio garden with forsythia, azalea, crepe myrtle, hummingbird vine and wisteria blooms. Deck off of the kitchen was painted in 2019 and new exterior lighting also installed in 2019. Home offers plenty of storage in the kitchen, walk-in closets, built-in shelving, garage and crawl space. New homeowners are invited to make this amazing home their own with a $11,500 credit for fresh paint, carpet and lighting. An AMAZING OPPORTUNITY to own a meticulously maintained home in a coveted location - steps to shopping, dining and outdoor recreation - and in the Churchill school district! A MUST SEE!!
This property is off market, which means it's not currently listed for sale or rent on Zillow. This may be different from what's available on other websites or public sources.

