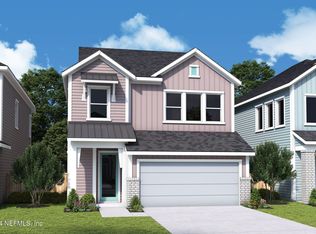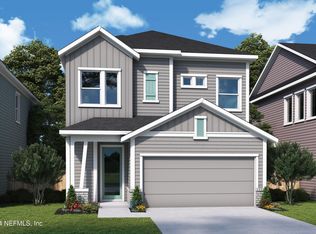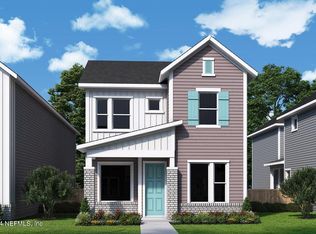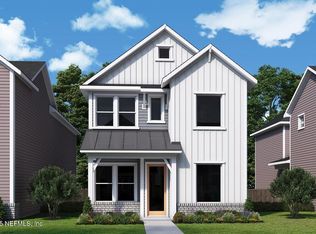Closed
$550,000
11429 CATALYST Road, Jacksonville, FL 32256
4beds
2,516sqft
Single Family Residence
Built in 2025
-- sqft lot
$543,800 Zestimate®
$219/sqft
$3,007 Estimated rent
Home value
$543,800
$511,000 - $582,000
$3,007/mo
Zestimate® history
Loading...
Owner options
Explore your selling options
What's special
Welcome home to The Foxridge - Granville's most popular floor plan with the space, style, and expert craftsmanship you need to live your best life. The large gourmet kitchen appointed with classic finishes will inspire the most delightful meals and provide ample space to prepare and entertain family or friends that gather around the kitchen island. Sunlight shines on the open family room through energy-efficient windows that connect the home's interior and exterior spaces.The Owner's Retreat is located at the back of the home, offering ample privacy from the secondary bedrooms upstairs, and provides a glamorous way to begin and end each day with a spa bathroom and a luxurious walk-in closet.
The over-sized upstairs retreat is the real showstopper of the Foxridge, providing the perfect backdrop to build lifelong memories together where you can play host game nights, movie marathons, and cheering on your favorite team together.,
Zillow last checked: 8 hours ago
Listing updated: June 26, 2025 at 10:30am
Listed by:
BARBARA D SPECTOR-CRONIN 904-445-9875,
WEEKLEY HOMES REALTY 904-416-0041,
ROBERT F ST PIERRE 813-422-6183
Bought with:
FELICIA RAUSCHMAYER, 3456108
UNITED REAL ESTATE GALLERY
Source: realMLS,MLS#: 2053889
Facts & features
Interior
Bedrooms & bathrooms
- Bedrooms: 4
- Bathrooms: 4
- Full bathrooms: 3
- 1/2 bathrooms: 1
Primary bedroom
- Level: First
Primary bathroom
- Level: First
Bonus room
- Level: Second
Dining room
- Level: First
Family room
- Level: First
Kitchen
- Level: First
Laundry
- Level: First
Heating
- Central, Electric, Heat Pump
Cooling
- Central Air, Electric
Appliances
- Included: Dishwasher, Disposal, Electric Oven, Gas Cooktop, Microwave, Plumbed For Ice Maker, Tankless Water Heater
- Laundry: Electric Dryer Hookup, Gas Dryer Hookup, Washer Hookup
Features
- Kitchen Island, Primary Bathroom - Shower No Tub, Master Downstairs, Split Bedrooms, Walk-In Closet(s)
- Flooring: Carpet, Tile, Vinyl
Interior area
- Total interior livable area: 2,516 sqft
Property
Parking
- Total spaces: 2
- Parking features: Garage, Garage Door Opener
- Garage spaces: 2
Features
- Levels: Two
- Stories: 2
- Patio & porch: Front Porch, Rear Porch
Lot
- Dimensions: 38' Wide FL
- Features: Sprinklers In Front, Sprinklers In Rear
Details
- Parcel number: 00000000
- Zoning description: Residential
Construction
Type & style
- Home type: SingleFamily
- Architectural style: Contemporary
- Property subtype: Single Family Residence
Materials
- Fiber Cement, Frame
- Roof: Shingle
Condition
- Under Construction
- New construction: Yes
- Year built: 2025
Utilities & green energy
- Sewer: Public Sewer
- Water: Public
- Utilities for property: Cable Available, Natural Gas Available
Community & neighborhood
Security
- Security features: Carbon Monoxide Detector(s), Smoke Detector(s)
Location
- Region: Jacksonville
- Subdivision: Granville
HOA & financial
HOA
- Has HOA: Yes
- HOA fee: $870 quarterly
- Amenities included: Pool
Other
Other facts
- Listing terms: Cash,Conventional,FHA,VA Loan
- Road surface type: Asphalt
Price history
| Date | Event | Price |
|---|---|---|
| 6/26/2025 | Sold | $550,000-2.6%$219/sqft |
Source: | ||
| 6/2/2025 | Pending sale | $564,430$224/sqft |
Source: | ||
| 5/28/2025 | Price change | $564,430-1.7%$224/sqft |
Source: | ||
| 5/9/2025 | Price change | $574,430-4.2%$228/sqft |
Source: | ||
| 3/14/2025 | Price change | $599,430-3.5%$238/sqft |
Source: | ||
Public tax history
Tax history is unavailable.
Neighborhood: Deercreek
Nearby schools
GreatSchools rating
- 5/10Mandarin Oaks Elementary SchoolGrades: PK-5Distance: 5 mi
- 3/10Twin Lakes Academy Middle SchoolGrades: 6-8Distance: 3.6 mi
- 6/10Atlantic Coast High SchoolGrades: 9-12Distance: 2.2 mi
Schools provided by the listing agent
- Elementary: Mandarin Oaks
- Middle: Twin Lakes Academy
- High: Atlantic Coast
Source: realMLS. This data may not be complete. We recommend contacting the local school district to confirm school assignments for this home.
Get a cash offer in 3 minutes
Find out how much your home could sell for in as little as 3 minutes with a no-obligation cash offer.
Estimated market value
$543,800



